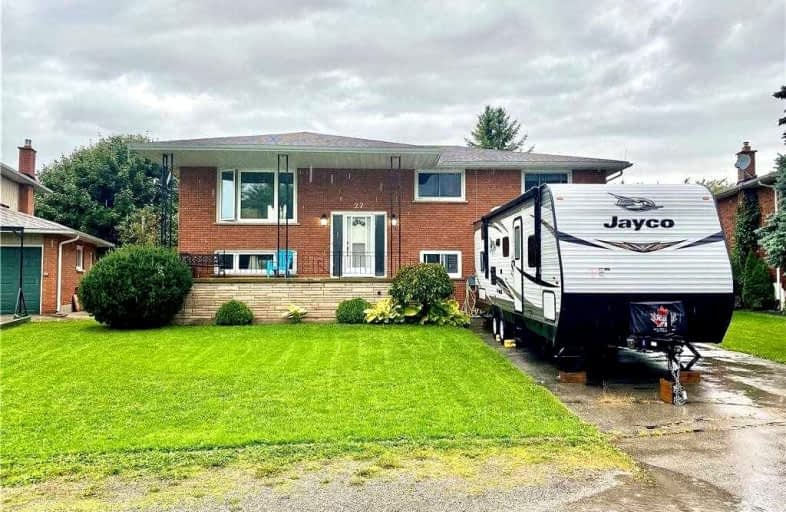Sold on Feb 11, 2023
Note: Property is not currently for sale or for rent.

-
Type: Detached
-
Style: Bungalow-Raised
-
Size: 2000 sqft
-
Lot Size: 55 x 198.56 Feet
-
Age: 31-50 years
-
Taxes: $4,216 per year
-
Days on Site: 138 Days
-
Added: Sep 26, 2022 (4 months on market)
-
Updated:
-
Last Checked: 3 months ago
-
MLS®#: X5775889
-
Listed By: Royal lepage nrc realty, brokerage
Welcome To 27 Third Avenue In Port Colborne. This 1976 Built, All Brick Raised Bungalow Offers 3 Bedrooms, 2 Full Bathrooms, 2 Kitchens And It Has A Fantastic Layout With Both Levels Fully Above Grade Offering Over 2000 Sq Ft. Walkouts From The 2nd Kitchen, Laundry Room And Rec Room With Patio Doors Leading To The Park Like Setting Of A Backyard. Sitting On An Oversized Lot With Mature Trees, Large Storage Shed Located Close To Shopping, Schools And Hwy 3. Huge Front Porch Perfect For Morning Coffee Or Evening Drinks On A Quiet Street. Attached Single Car Garage With Inside Entry To The Laundry Room. This Ideal Family Home Could Be Yours To Enjoy This Fall. Come Have A Look Today.
Property Details
Facts for 27 Third Street, Port Colborne
Status
Days on Market: 138
Last Status: Sold
Sold Date: Feb 11, 2023
Closed Date: Apr 14, 2023
Expiry Date: Feb 28, 2023
Sold Price: $495,000
Unavailable Date: Feb 11, 2023
Input Date: Sep 26, 2022
Property
Status: Sale
Property Type: Detached
Style: Bungalow-Raised
Size (sq ft): 2000
Age: 31-50
Area: Port Colborne
Availability Date: 60-89 Days
Assessment Amount: $230,000
Assessment Year: 2022
Inside
Bedrooms: 3
Bathrooms: 2
Kitchens: 1
Kitchens Plus: 1
Rooms: 11
Den/Family Room: No
Air Conditioning: Central Air
Fireplace: Yes
Central Vacuum: Y
Washrooms: 2
Building
Basement: Finished
Basement 2: Full
Heat Type: Water
Heat Source: Gas
Exterior: Brick
Water Supply: Municipal
Special Designation: Unknown
Parking
Driveway: Pvt Double
Garage Spaces: 1
Garage Type: Attached
Covered Parking Spaces: 2
Total Parking Spaces: 3
Fees
Tax Year: 2022
Tax Legal Description: Lt 42 Pl 828; S/T Aa37618, Ro151302; Port Colborne
Taxes: $4,216
Highlights
Feature: School
Land
Cross Street: Killaly
Municipality District: Port Colborne
Fronting On: West
Parcel Number: 641390211
Pool: None
Sewer: Sewers
Lot Depth: 198.56 Feet
Lot Frontage: 55 Feet
Acres: < .50
Zoning: R1
Rooms
Room details for 27 Third Street, Port Colborne
| Type | Dimensions | Description |
|---|---|---|
| Living Main | 4.88 x 4.34 | |
| Dining Main | 3.07 x 3.38 | |
| Kitchen Main | 3.07 x 3.86 | |
| Br Main | 3.12 x 3.66 | |
| 2nd Br Main | 3.43 x 3.68 | |
| 3rd Br Main | 2.95 x 3.35 | |
| Bathroom Main | - | 5 Pc Bath |
| Kitchen Lower | 2.92 x 4.95 | |
| Rec Lower | 4.27 x 8.10 | Sliding Doors |
| Bathroom Lower | - | 3 Pc Bath |
| Laundry Lower | 1.91 x 5.05 |
| XXXXXXXX | XXX XX, XXXX |
XXXX XXX XXXX |
$XXX,XXX |
| XXX XX, XXXX |
XXXXXX XXX XXXX |
$XXX,XXX |
| XXXXXXXX XXXX | XXX XX, XXXX | $495,000 XXX XXXX |
| XXXXXXXX XXXXXX | XXX XX, XXXX | $499,900 XXX XXXX |

École élémentaire publique L'Héritage
Elementary: PublicChar-Lan Intermediate School
Elementary: PublicSt Peter's School
Elementary: CatholicHoly Trinity Catholic Elementary School
Elementary: CatholicÉcole élémentaire catholique de l'Ange-Gardien
Elementary: CatholicWilliamstown Public School
Elementary: PublicÉcole secondaire publique L'Héritage
Secondary: PublicCharlottenburgh and Lancaster District High School
Secondary: PublicSt Lawrence Secondary School
Secondary: PublicÉcole secondaire catholique La Citadelle
Secondary: CatholicHoly Trinity Catholic Secondary School
Secondary: CatholicCornwall Collegiate and Vocational School
Secondary: Public

