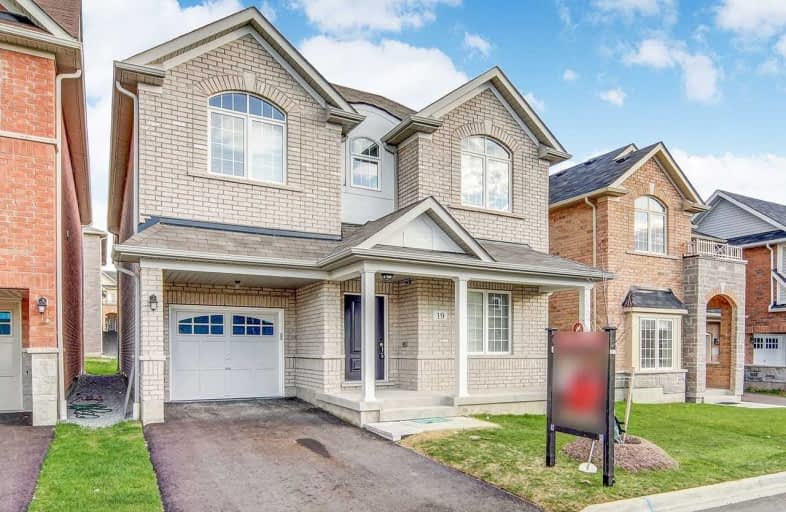Sold on May 17, 2019
Note: Property is not currently for sale or for rent.

-
Type: Detached
-
Style: 2-Storey
-
Size: 2500 sqft
-
Lot Size: 36.09 x 85.3 Feet
-
Age: 0-5 years
-
Taxes: $6,737 per year
-
Days on Site: 1 Days
-
Added: Sep 07, 2019 (1 day on market)
-
Updated:
-
Last Checked: 3 months ago
-
MLS®#: E4452664
-
Listed By: Homelife/future realty inc., brokerage
Great Home In Family Neighborhood. Large Families Can Live Comfortably In 5 Good Size Bedrm With 4 Bath, Over 2600 Sqft. Freshly Painted. Beautiful Eat-In-Kitchen With Tall Modern Cabinetry, S/S Appliance & Backslash. Spacious Family Room & W/O To Backyard From Breakfast Area. Master Bedrm Features His/Her W/I Closet & 5 Pc En Suite. Access To Garage From Home. No Side Walk. Hardwood Flr & 9" Ceiling On Main. Oak Staircase. Fully Upgraded Home. Don't Miss It!
Extras
S/S Fridge, S/S Stove, Dishwasher, Dryer & Washer, California Shutters, Cac, Garage Door Opener & Remote. Close To Schools, Park, Hwy 401, 407, 412, Go Station, Rec Centre & Much More. Hot Water Tank Rental.
Property Details
Facts for 19 Raithby Crescent, Ajax
Status
Days on Market: 1
Last Status: Sold
Sold Date: May 17, 2019
Closed Date: Jun 14, 2019
Expiry Date: Sep 30, 2019
Sold Price: $805,000
Unavailable Date: May 17, 2019
Input Date: May 16, 2019
Prior LSC: Listing with no contract changes
Property
Status: Sale
Property Type: Detached
Style: 2-Storey
Size (sq ft): 2500
Age: 0-5
Area: Ajax
Community: Northeast Ajax
Availability Date: Tba
Inside
Bedrooms: 5
Bathrooms: 4
Kitchens: 1
Rooms: 10
Den/Family Room: Yes
Air Conditioning: Central Air
Fireplace: No
Laundry Level: Upper
Central Vacuum: Y
Washrooms: 4
Building
Basement: Unfinished
Heat Type: Forced Air
Heat Source: Gas
Exterior: Brick
Water Supply: Municipal
Special Designation: Unknown
Parking
Driveway: Private
Garage Spaces: 1
Garage Type: Attached
Covered Parking Spaces: 2
Total Parking Spaces: 3
Fees
Tax Year: 2019
Tax Legal Description: Lot 38 Plan40M2551 Dr 1582198 Town Of Ajax
Taxes: $6,737
Land
Cross Street: Rossland Rd E & Audl
Municipality District: Ajax
Fronting On: North
Pool: None
Sewer: Sewers
Lot Depth: 85.3 Feet
Lot Frontage: 36.09 Feet
Additional Media
- Virtual Tour: http://realtypresents.com/vtour/19RaithbyCres/index_.php
Rooms
Room details for 19 Raithby Crescent, Ajax
| Type | Dimensions | Description |
|---|---|---|
| Library Main | 3.05 x 3.23 | Hardwood Floor, Window |
| Dining Main | 3.35 x 5.18 | Hardwood Floor, Open Concept |
| Kitchen Main | 4.15 x 4.75 | Centre Island, Ceramic Floor |
| Breakfast Main | 4.15 x 4.75 | Combined W/Kitchen, W/O To Yard |
| Great Rm Main | 4.87 x 3.84 | Hardwood Floor, Large Window |
| Master 2nd | 4.20 x 5.12 | Laminate, 5 Pc Ensuite |
| 2nd Br 2nd | 3.05 x 3.05 | Laminate, Window |
| 3rd Br 2nd | 3.60 x 3.23 | W/I Closet, Laminate |
| 4th Br 2nd | 3.05 x 3.23 | Closet, Laminate |
| 5th Br 2nd | 4.20 x 3.35 | Laminate, Window |
| XXXXXXXX | XXX XX, XXXX |
XXXX XXX XXXX |
$XXX,XXX |
| XXX XX, XXXX |
XXXXXX XXX XXXX |
$XXX,XXX | |
| XXXXXXXX | XXX XX, XXXX |
XXXXXX XXX XXXX |
$X,XXX |
| XXX XX, XXXX |
XXXXXX XXX XXXX |
$X,XXX |
| XXXXXXXX XXXX | XXX XX, XXXX | $805,000 XXX XXXX |
| XXXXXXXX XXXXXX | XXX XX, XXXX | $799,900 XXX XXXX |
| XXXXXXXX XXXXXX | XXX XX, XXXX | $2,500 XXX XXXX |
| XXXXXXXX XXXXXX | XXX XX, XXXX | $2,500 XXX XXXX |

Unnamed Mulberry Meadows Public School
Elementary: PublicSt Teresa of Calcutta Catholic School
Elementary: CatholicTerry Fox Public School
Elementary: PublicRomeo Dallaire Public School
Elementary: PublicMichaëlle Jean Public School
Elementary: PublicCadarackque Public School
Elementary: PublicArchbishop Denis O'Connor Catholic High School
Secondary: CatholicAll Saints Catholic Secondary School
Secondary: CatholicDonald A Wilson Secondary School
Secondary: PublicNotre Dame Catholic Secondary School
Secondary: CatholicAjax High School
Secondary: PublicJ Clarke Richardson Collegiate
Secondary: Public

