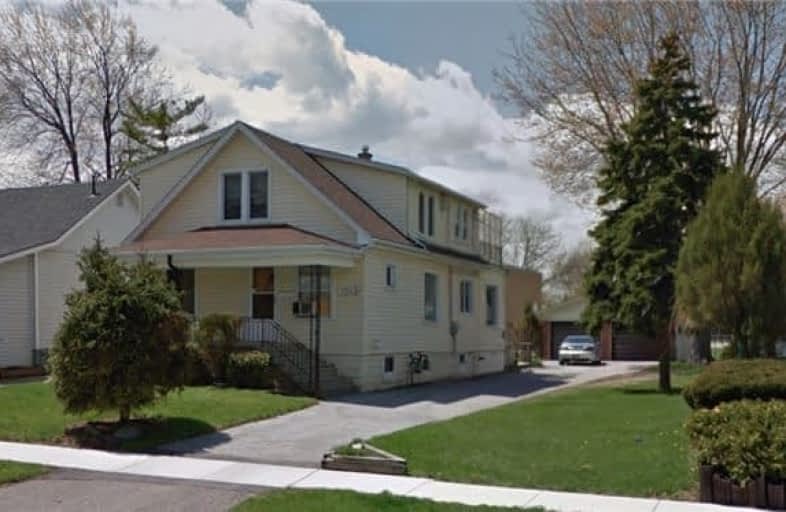Sold on Jul 13, 2018
Note: Property is not currently for sale or for rent.

-
Type: Detached
-
Style: 1 1/2 Storey
-
Lot Size: 58 x 149 Feet
-
Age: No Data
-
Taxes: $3,200 per year
-
Days on Site: 14 Days
-
Added: Sep 07, 2019 (2 weeks on market)
-
Updated:
-
Last Checked: 1 month ago
-
MLS®#: X4178719
-
Listed By: Right at home realty inc., brokerage
This Fully Rented Duplex Sits On A Large Lot (58 Wide X 149 Feet Deep) In Convenient Area Across From Park & Close To Shopping, Hardware Store And Restaurants. Main Floor Unit Features Living Room, Dining Room, Kitchen, With 2 Bedrooms And 4 Piece Bath. Upper Unit Has Living Room, Kitchen, Bedroom And Bath, With A Balcony Off The Kitchen. Two Longterm Tenants Looking To Stay. Main Floor Paying $730 Plus Hydro/Gas & Upper Paying $650 Plus Hydro/Gas.
Extras
Large Two Car Garage In Rear (Exclude Opener). New Furnace And Central Air (2017 Fall). Please Allow 24 Hrs Notice As Per Ltb.
Property Details
Facts for 1243 Rossini Boulevard, Windsor
Status
Days on Market: 14
Last Status: Sold
Sold Date: Jul 13, 2018
Closed Date: Oct 01, 2018
Expiry Date: Dec 29, 2018
Sold Price: $235,000
Unavailable Date: Jul 13, 2018
Input Date: Jul 03, 2018
Prior LSC: Listing with no contract changes
Property
Status: Sale
Property Type: Detached
Style: 1 1/2 Storey
Area: Windsor
Availability Date: 15-120 Days
Inside
Bedrooms: 2
Bedrooms Plus: 1
Bathrooms: 2
Kitchens: 2
Rooms: 10
Den/Family Room: No
Air Conditioning: Central Air
Fireplace: No
Washrooms: 2
Building
Basement: Full
Basement 2: Unfinished
Heat Type: Forced Air
Heat Source: Gas
Exterior: Alum Siding
Exterior: Vinyl Siding
Water Supply: Municipal
Special Designation: Other
Parking
Driveway: Private
Garage Spaces: 2
Garage Type: Detached
Covered Parking Spaces: 4
Total Parking Spaces: 6
Fees
Tax Year: 2017
Tax Legal Description: Plan 892 Lot 7 Part Lot 6 Sandwich East As In
Taxes: $3,200
Land
Cross Street: Franklin
Municipality District: Windsor
Fronting On: West
Pool: None
Sewer: Sewers
Lot Depth: 149 Feet
Lot Frontage: 58 Feet
Zoning: Residential
Rooms
Room details for 1243 Rossini Boulevard, Windsor
| Type | Dimensions | Description |
|---|---|---|
| Living Main | - | |
| Dining Main | - | |
| Kitchen Main | - | |
| Br Main | - | |
| Br Main | - | |
| Other Bsmt | - | |
| Laundry Bsmt | - | |
| Kitchen 2nd | - | |
| Living 2nd | - | |
| Br 2nd | - |
| XXXXXXXX | XXX XX, XXXX |
XXXX XXX XXXX |
$XXX,XXX |
| XXX XX, XXXX |
XXXXXX XXX XXXX |
$XXX,XXX |
| XXXXXXXX XXXX | XXX XX, XXXX | $235,000 XXX XXXX |
| XXXXXXXX XXXXXX | XXX XX, XXXX | $199,777 XXX XXXX |

Princess Elizabeth Public School
Elementary: PublicDavid Maxwell Public School
Elementary: PublicSt Teresa of CalcuttaCatholic School
Elementary: CatholicCorpus Christi Catholic Middle School
Elementary: CatholicFord City Public School
Elementary: PublicW. F. Herman Academy Elementary School
Elementary: PublicF J Brennan Catholic High School
Secondary: CatholicW. F. Herman Academy Secondary School
Secondary: PublicCatholic Central
Secondary: CatholicHon W C Kennedy Collegiate Institute
Secondary: PublicRiverside Secondary School
Secondary: PublicWalkerville Collegiate Institute
Secondary: Public