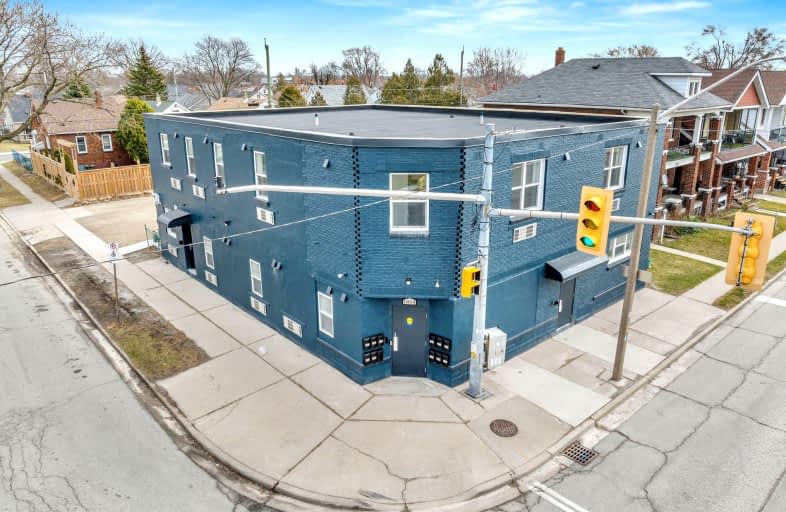Very Walkable
- Most errands can be accomplished on foot.
Some Transit
- Most errands require a car.
Somewhat Bikeable
- Most errands require a car.

David Maxwell Public School
Elementary: PublicSt Teresa of CalcuttaCatholic School
Elementary: CatholicHugh Beaton Public School
Elementary: PublicFord City Public School
Elementary: PublicJohn Campbell Public School
Elementary: PublicW. F. Herman Academy Elementary School
Elementary: PublicCentre de formation pour adultes
Secondary: CatholicF J Brennan Catholic High School
Secondary: CatholicW. F. Herman Academy Secondary School
Secondary: PublicCatholic Central
Secondary: CatholicHon W C Kennedy Collegiate Institute
Secondary: PublicWalkerville Collegiate Institute
Secondary: Public-
Belle Isle Park
Jefferson Ave (at E Grand Blvd.), Detroit, MI 48207 3.49km -
Valade Park
Detroit, MI 48207 4.08km -
Mt Elliott Park
110 Mount Elliott St (at Wight St.), Detroit, MI 48207 4.13km
-
Scotiabank
70 King William St, Windsor ON N8W 1H8 0.76km -
Mdl Holdings Windsor Inc
1284 Monmouth Rd, Windsor ON N8Y 3M1 1.37km -
Scotiabank
5124 Tecumseh Rd E, Windsor ON N8T 1C1 2.15km



