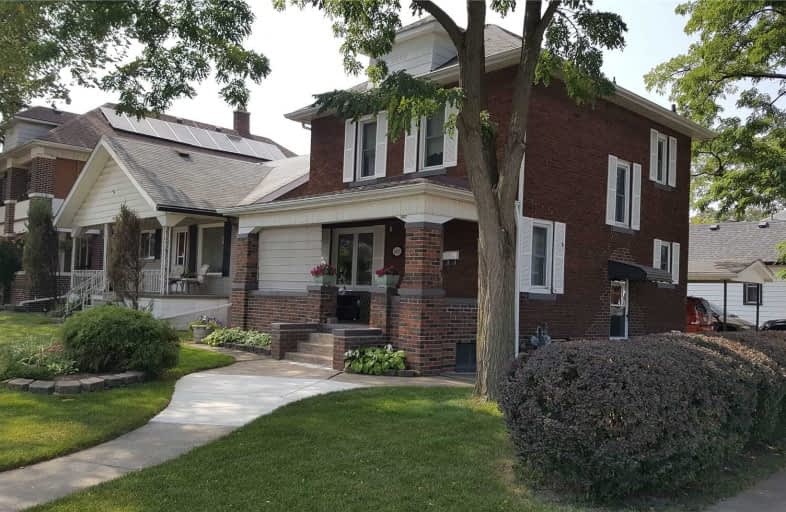Sold on Sep 23, 2019
Note: Property is not currently for sale or for rent.

-
Type: Detached
-
Style: 2-Storey
-
Lot Size: 32 x 75 Feet
-
Age: No Data
-
Taxes: $1,975 per year
-
Days on Site: 12 Days
-
Added: Sep 30, 2019 (1 week on market)
-
Updated:
-
Last Checked: 1 month ago
-
MLS®#: X4574206
-
Listed By: Supermax realty inc., bokerage
The Perfect First Investment ! Solid , Well Cared For All Brick Home . Featuring: Living, Dining, Kitchen On The Main Level, 3 Bedrooms , 1 Bath Upstairs, Extra Side Entrance To Rec Room , Potential Second Kitchen , Laundry & Storage Downstairs . Stainless Steel Kitchen Appliances, Updates Functional Kitchen With Lots Of Cabinets, 200 Amp Hydro, Roof (2014), Solid Carport With Cement Pad For 2 Car Parking.
Extras
Great Opportunity For 1st Timers Or Investors .Get The Most For Your Money! Call Now Before Its Sold.
Property Details
Facts for 1403 Pierre Avenue, Windsor
Status
Days on Market: 12
Last Status: Sold
Sold Date: Sep 23, 2019
Closed Date: Oct 11, 2019
Expiry Date: Dec 31, 2019
Sold Price: $210,000
Unavailable Date: Sep 23, 2019
Input Date: Sep 11, 2019
Prior LSC: Listing with no contract changes
Property
Status: Sale
Property Type: Detached
Style: 2-Storey
Area: Windsor
Availability Date: Immediate
Inside
Bedrooms: 3
Bathrooms: 1
Kitchens: 2
Rooms: 5
Den/Family Room: No
Air Conditioning: Central Air
Fireplace: No
Laundry Level: Lower
Washrooms: 1
Building
Basement: Finished
Basement 2: Full
Heat Type: Forced Air
Heat Source: Gas
Exterior: Brick
Water Supply: Municipal
Special Designation: Unknown
Parking
Driveway: Available
Garage Spaces: 2
Garage Type: Other
Covered Parking Spaces: 2
Total Parking Spaces: 2
Fees
Tax Year: 2018
Tax Legal Description: Pt Lot 102, Pland 889
Taxes: $1,975
Highlights
Feature: Fenced Yard
Feature: Park
Feature: School
Land
Cross Street: Ottawa St. & Parent
Municipality District: Windsor
Fronting On: North
Parcel Number: 011570904
Pool: None
Sewer: Sewers
Lot Depth: 75 Feet
Lot Frontage: 32 Feet
Acres: < .50
Rooms
Room details for 1403 Pierre Avenue, Windsor
| Type | Dimensions | Description |
|---|---|---|
| Kitchen Main | 2.13 x 2.13 | |
| Living Main | 3.65 x 3.04 | |
| Dining Main | 3.65 x 3.04 | |
| Master 2nd | 2.74 x 3.04 | Closet, Window |
| Br 2nd | 2.89 x 3.04 | Closet, Window |
| Br 2nd | 1.83 x 2.74 | Closet, Window |
| Bathroom 2nd | - | 4 Pc Bath |
| Rec Lower | 6.04 x 6.09 | |
| Kitchen Lower | 2.43 x 1.82 | |
| Other Lower | 1.82 x 3.04 | |
| Laundry Lower | - |
| XXXXXXXX | XXX XX, XXXX |
XXXX XXX XXXX |
$XXX,XXX |
| XXX XX, XXXX |
XXXXXX XXX XXXX |
$XXX,XXX |
| XXXXXXXX XXXX | XXX XX, XXXX | $210,000 XXX XXXX |
| XXXXXXXX XXXXXX | XXX XX, XXXX | $199,950 XXX XXXX |

École élémentaire L'Envolée
Elementary: PublicSt Angela Catholic School
Elementary: CatholicJohn Campbell Public School
Elementary: PublicPrince Edward Public School
Elementary: PublicSt Anne French Immersion Catholic School
Elementary: CatholicGiles Campus French Immersion Public School
Elementary: PublicCentre de formation pour adultes
Secondary: CatholicW. F. Herman Academy Secondary School
Secondary: PublicCatholic Central
Secondary: CatholicHon W C Kennedy Collegiate Institute
Secondary: PublicWalkerville Collegiate Institute
Secondary: PublicHoly Names Catholic High School
Secondary: Catholic

