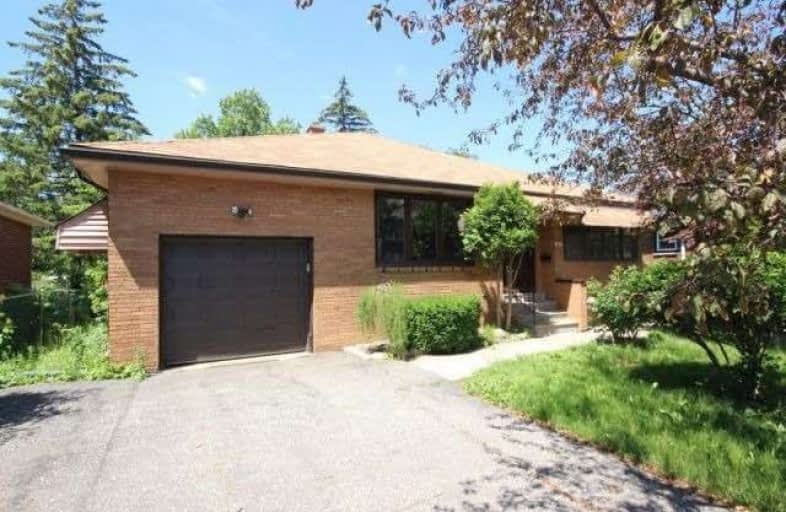Sold on Jun 20, 2017
Note: Property is not currently for sale or for rent.

-
Type: Detached
-
Style: Bungalow
-
Size: 1100 sqft
-
Lot Size: 51.67 x 94 Feet
-
Age: 51-99 years
-
Taxes: $2,332 per year
-
Days on Site: 5 Days
-
Added: Sep 07, 2019 (5 days on market)
-
Updated:
-
Last Checked: 1 month ago
-
MLS®#: X3844124
-
Listed By: Comfree commonsense network, brokerage
Recently Renovated Cozy House In The Central Part Of Windsor. Full Brick, 3+ Bedrooms, Large Family Room, And Office Room.1 ? Bathroom, A Nice Kitchen, A Nice Room-Like Front Porch, Attached 1-Car Garage, And Double Driveway.Beautiful Backyard With Ornamental Trees And Flowers.The Basement Has A Big Recreational Room, Laundry Area, And A Workshop. One Block From An Elem. School, And Tim-Hortons, Few Minutes From A Major Hospital.
Property Details
Facts for 1415 Pelissier Street, Windsor
Status
Days on Market: 5
Last Status: Sold
Sold Date: Jun 20, 2017
Closed Date: Aug 01, 2017
Expiry Date: Dec 14, 2017
Sold Price: $218,000
Unavailable Date: Jun 20, 2017
Input Date: Jun 16, 2017
Prior LSC: Listing with no contract changes
Property
Status: Sale
Property Type: Detached
Style: Bungalow
Size (sq ft): 1100
Age: 51-99
Area: Windsor
Availability Date: Immed
Inside
Bedrooms: 3
Bathrooms: 2
Kitchens: 1
Rooms: 7
Den/Family Room: Yes
Air Conditioning: Central Air
Fireplace: Yes
Laundry Level: Lower
Central Vacuum: N
Washrooms: 2
Building
Basement: Part Fin
Heat Type: Forced Air
Heat Source: Gas
Exterior: Brick
Water Supply: Municipal
Special Designation: Unknown
Parking
Driveway: Private
Garage Spaces: 1
Garage Type: Attached
Covered Parking Spaces: 2
Total Parking Spaces: 3
Fees
Tax Year: 2016
Tax Legal Description: Lot 109 Plan 581 Windsor; Pt Lot 108 Plan 581 Wind
Taxes: $2,332
Land
Cross Street: Pellissier And Elis
Municipality District: Windsor
Fronting On: West
Pool: None
Sewer: Sewers
Lot Depth: 94 Feet
Lot Frontage: 51.67 Feet
Rooms
Room details for 1415 Pelissier Street, Windsor
| Type | Dimensions | Description |
|---|---|---|
| Master Main | 3.35 x 3.71 | |
| 2nd Br Main | 2.64 x 3.66 | |
| 3rd Br Main | 3.23 x 3.30 | |
| Foyer Main | 1.40 x 4.47 | |
| Family Main | 3.78 x 5.79 | |
| Kitchen Main | 3.35 x 4.62 | |
| Living Main | 3.66 x 5.64 | |
| Office Main | 2.54 x 2.62 | |
| Rec Bsmt | 3.96 x 7.72 | |
| Workshop Bsmt | 2.51 x 3.78 |
| XXXXXXXX | XXX XX, XXXX |
XXXX XXX XXXX |
$XXX,XXX |
| XXX XX, XXXX |
XXXXXX XXX XXXX |
$XXX,XXX |
| XXXXXXXX XXXX | XXX XX, XXXX | $218,000 XXX XXXX |
| XXXXXXXX XXXXXX | XXX XX, XXXX | $230,000 XXX XXXX |

Immaculate Conception Catholic School
Elementary: CatholicSt Angela Catholic School
Elementary: CatholicDougall Avenue Public School
Elementary: PublicPrince Edward Public School
Elementary: PublicQueen Victoria Public School
Elementary: PublicGiles Campus French Immersion Public School
Elementary: PublicCentre de formation pour adultes
Secondary: CatholicÉcole secondaire de Lamothe-Cadillac
Secondary: PublicWindsor Public Alternative
Secondary: PublicCatholic Central
Secondary: CatholicHon W C Kennedy Collegiate Institute
Secondary: PublicHoly Names Catholic High School
Secondary: Catholic

