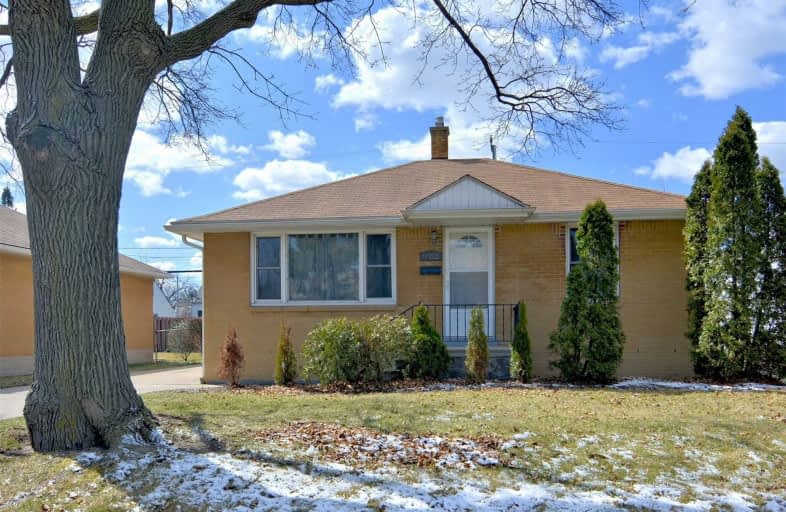Sold on Apr 10, 2019
Note: Property is not currently for sale or for rent.

-
Type: Detached
-
Style: Bungalow
-
Size: 700 sqft
-
Lot Size: 47.67 x 84 Feet
-
Age: No Data
-
Taxes: $1,959 per year
-
Days on Site: 8 Days
-
Added: Apr 02, 2019 (1 week on market)
-
Updated:
-
Last Checked: 1 month ago
-
MLS®#: X4400989
-
Listed By: Royal lepage premium one realty, brokerage
Lovely, Updated 2+1 Bedroom Brick Bungalow In A Desirable West Side Neighbourhood. Minutes From U Of Windsor, Us Border, Hotel-Dieu Grace Healthcare Ctr., Transit & Shops. The Home Features A Finished Basement Incl 3 Pc Washroom & Sep Entrance, Updated Eat-In Kitchen W/ Oak Cabinets & Glass Tile Backsplash, Spacious Main Flr Living Area W/ Updated Flooring. Updated Electrical, Furnace & Air.
Extras
Fridge, Stove, All Existing Window Coverings, All Existing Elf, All Furniture Included (Excl. T.V. + Stand, Personal & Decorative Items, Tenant Furniture In Basement).
Property Details
Facts for 1455 Redwood Avenue, Windsor
Status
Days on Market: 8
Last Status: Sold
Sold Date: Apr 10, 2019
Closed Date: May 02, 2019
Expiry Date: Sep 02, 2019
Sold Price: $227,000
Unavailable Date: Apr 10, 2019
Input Date: Apr 02, 2019
Property
Status: Sale
Property Type: Detached
Style: Bungalow
Size (sq ft): 700
Area: Windsor
Availability Date: 30/60
Inside
Bedrooms: 2
Bedrooms Plus: 1
Bathrooms: 2
Kitchens: 1
Rooms: 4
Den/Family Room: No
Air Conditioning: Central Air
Fireplace: No
Washrooms: 2
Building
Basement: Finished
Basement 2: Sep Entrance
Heat Type: Forced Air
Heat Source: Gas
Exterior: Brick
Water Supply: Municipal
Special Designation: Unknown
Parking
Driveway: Private
Garage Type: None
Covered Parking Spaces: 3
Fees
Tax Year: 2018
Tax Legal Description: Lt 1756 Pl 1059 Town Of Sandwich; Pt Lt 1757 Pl 10
Taxes: $1,959
Land
Cross Street: Tecumseh Rd W/ Huron
Municipality District: Windsor
Fronting On: South
Pool: None
Sewer: Sewers
Lot Depth: 84 Feet
Lot Frontage: 47.67 Feet
Rooms
Room details for 1455 Redwood Avenue, Windsor
| Type | Dimensions | Description |
|---|---|---|
| Living Main | 4.02 x 3.20 | Laminate, Large Window, O/Looks Frontyard |
| Kitchen Main | 2.95 x 3.48 | Ceramic Floor, Eat-In Kitchen, Updated |
| Br Main | 3.50 x 3.61 | Laminate, Closet, Window |
| Br Main | 2.95 x 3.40 | Laminate, Closet, Window |
| Rec Bsmt | - | Broadloom |
| Br Bsmt | - | Broadloom |
| XXXXXXXX | XXX XX, XXXX |
XXXX XXX XXXX |
$XXX,XXX |
| XXX XX, XXXX |
XXXXXX XXX XXXX |
$XXX,XXX |
| XXXXXXXX XXXX | XXX XX, XXXX | $227,000 XXX XXXX |
| XXXXXXXX XXXXXX | XXX XX, XXXX | $239,000 XXX XXXX |

Assumption Middle School
Elementary: CatholicJohn McGivney Children's Centre School
Elementary: HospitalSt John Catholic School
Elementary: CatholicÉcole élémentaire catholique Saint-Edmond
Elementary: CatholicSt James Catholic School
Elementary: CatholicMarlborough Public School
Elementary: PublicÉcole secondaire de Lamothe-Cadillac
Secondary: PublicWindsor Public Alternative
Secondary: PublicSt. Michael's Adult High School
Secondary: CatholicWestview Freedom Academy Secondary School
Secondary: PublicAssumption College School
Secondary: CatholicHoly Names Catholic High School
Secondary: Catholic

