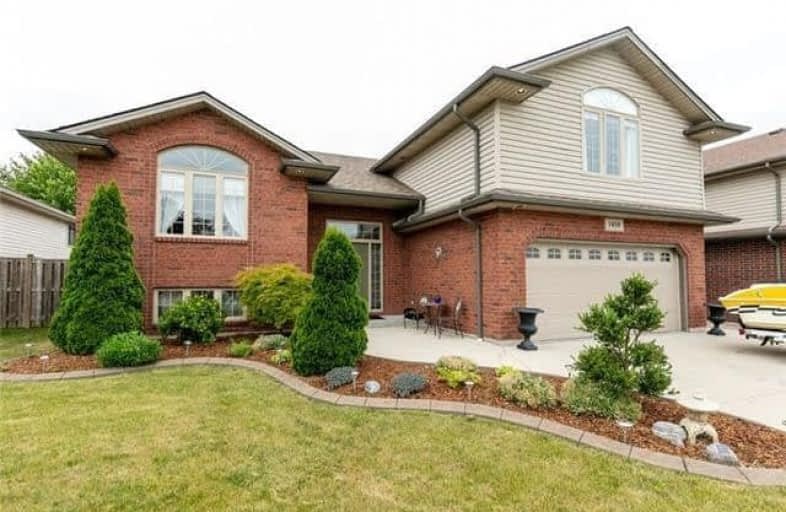Sold on Oct 25, 2018
Note: Property is not currently for sale or for rent.

-
Type: Detached
-
Style: Bungalow-Raised
-
Lot Size: 59.06 x 118.5 Feet
-
Age: 6-15 years
-
Taxes: $3,398 per year
-
Days on Site: 21 Days
-
Added: Sep 07, 2019 (3 weeks on market)
-
Updated:
-
Last Checked: 1 month ago
-
MLS®#: X4267845
-
Listed By: Re/max champions realty inc., brokerage
Beautifully Maintained 4-5 Bdr Spacious Raised Ranch With Approx 1800 Sq Ft Above Grade And 1400 Sq Ft Finished In Lower Lvl Offering 3 Full Baths With One Ensuite Off Master Bdrm W/Walk In Closet. Open Concept Main Lvl Has Larg Kitchen With Breakfast Bar Peninsula, Main Floor Laundry Room, Family Room W/Gas Fireplace Central Vacuum, Deck Patio, Avove Ground Pool. Move In Condition. A List Of More Features & Extras.
Extras
Include Fridge, Stove, Washer, Dryer, Central Vacuum, Dishwasher, Microwave Range Hood Combo And All Fixtures Belonging To Seller.
Property Details
Facts for 1459 Traditional Trail, Windsor
Status
Days on Market: 21
Last Status: Sold
Sold Date: Oct 25, 2018
Closed Date: Nov 30, 2018
Expiry Date: Jan 03, 2019
Sold Price: $420,000
Unavailable Date: Oct 25, 2018
Input Date: Oct 04, 2018
Property
Status: Sale
Property Type: Detached
Style: Bungalow-Raised
Age: 6-15
Area: Windsor
Availability Date: Immediately
Inside
Bedrooms: 3
Bedrooms Plus: 2
Bathrooms: 3
Kitchens: 1
Rooms: 8
Den/Family Room: Yes
Air Conditioning: Central Air
Fireplace: Yes
Washrooms: 3
Utilities
Electricity: Yes
Gas: Yes
Building
Basement: Finished
Basement 2: Sep Entrance
Heat Type: Forced Air
Heat Source: Gas
Exterior: Brick
Exterior: Vinyl Siding
Water Supply: Municipal
Special Designation: Unknown
Parking
Driveway: Pvt Double
Garage Spaces: 2
Garage Type: Built-In
Covered Parking Spaces: 2
Total Parking Spaces: 4
Fees
Tax Year: 2018
Tax Legal Description: Pl 12R 20436 Pt Lt1 Lsr
Taxes: $3,398
Land
Cross Street: Oakwood
Municipality District: Windsor
Fronting On: West
Pool: Abv Grnd
Sewer: Sewers
Lot Depth: 118.5 Feet
Lot Frontage: 59.06 Feet
Acres: < .50
Rooms
Room details for 1459 Traditional Trail, Windsor
| Type | Dimensions | Description |
|---|---|---|
| Br Lower | 3.07 x 3.26 | |
| Foyer Main | - | |
| Kitchen Main | 5.64 x 5.49 | |
| Br Main | 3.65 x 3.35 | |
| Living Main | 5.42 x 3.96 | |
| Br Main | 3.65 x 3.29 | |
| Master 2nd | 3.96 x 5.60 | |
| Sunroom Lower | 3.05 x 2.41 | |
| Laundry Lower | 5.85 x 6.40 | |
| Utility Lower | 3.71 x 3.41 | |
| Games Lower | 4.26 x 4.08 | |
| Breakfast Main | - |
| XXXXXXXX | XXX XX, XXXX |
XXXX XXX XXXX |
$XXX,XXX |
| XXX XX, XXXX |
XXXXXX XXX XXXX |
$XXX,XXX | |
| XXXXXXXX | XXX XX, XXXX |
XXXXXXXX XXX XXXX |
|
| XXX XX, XXXX |
XXXXXX XXX XXXX |
$XXX,XXX |
| XXXXXXXX XXXX | XXX XX, XXXX | $420,000 XXX XXXX |
| XXXXXXXX XXXXXX | XXX XX, XXXX | $435,000 XXX XXXX |
| XXXXXXXX XXXXXXXX | XXX XX, XXXX | XXX XXXX |
| XXXXXXXX XXXXXX | XXX XX, XXXX | $449,900 XXX XXXX |

St John the Evangelist Catholic
Elementary: CatholicSt John the Baptist Catholic School
Elementary: CatholicÉcole élémentaire catholique Pavillon des Jeunes
Elementary: CatholicSt William Catholic School
Elementary: CatholicBelle River Public School
Elementary: PublicLakeshore Discovery School
Elementary: PublicTecumseh Vista Academy- Secondary
Secondary: PublicÉcole secondaire catholique l'Essor
Secondary: CatholicEssex District High School
Secondary: PublicBelle River District High School
Secondary: PublicSt Joseph's
Secondary: CatholicSt Anne Secondary School
Secondary: Catholic

