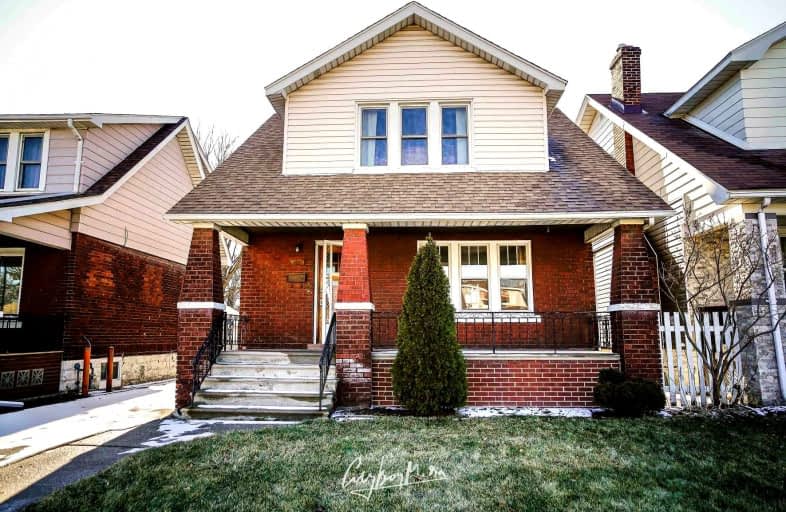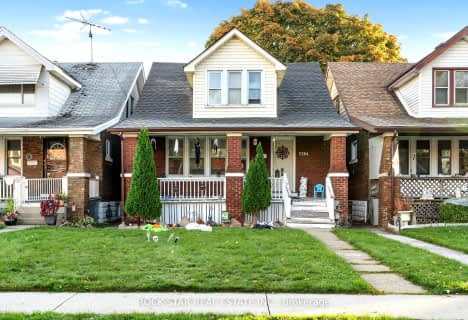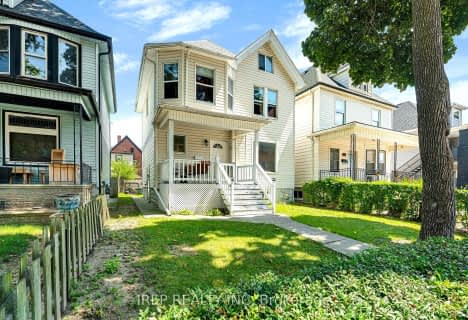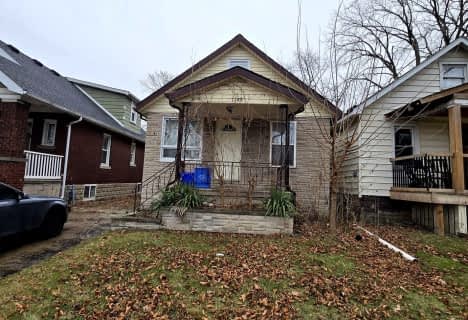
3D Walkthrough

École élémentaire L'Envolée
Elementary: Public
0.92 km
St Angela Catholic School
Elementary: Catholic
0.19 km
King Edward Public School
Elementary: Public
1.58 km
John Campbell Public School
Elementary: Public
0.99 km
Prince Edward Public School
Elementary: Public
0.58 km
Giles Campus French Immersion Public School
Elementary: Public
0.59 km
Centre de formation pour adultes
Secondary: Catholic
1.93 km
École secondaire de Lamothe-Cadillac
Secondary: Public
3.14 km
Catholic Central
Secondary: Catholic
0.97 km
Hon W C Kennedy Collegiate Institute
Secondary: Public
1.04 km
Walkerville Collegiate Institute
Secondary: Public
1.49 km
Holy Names Catholic High School
Secondary: Catholic
3.47 km








