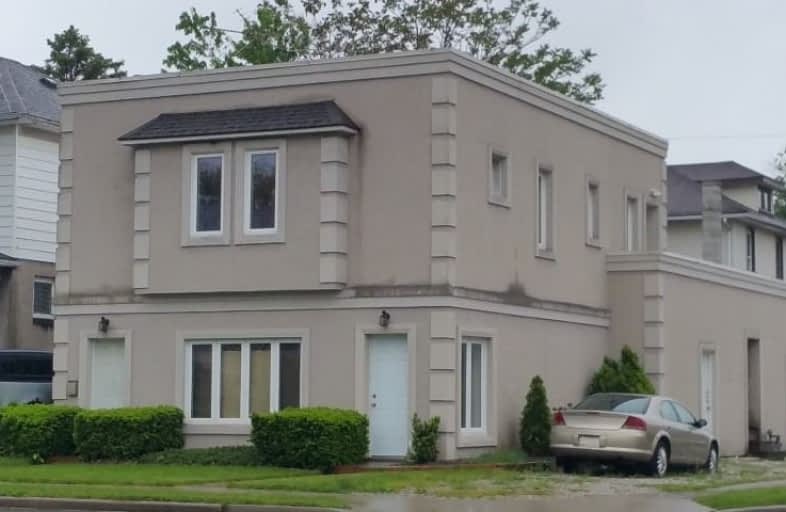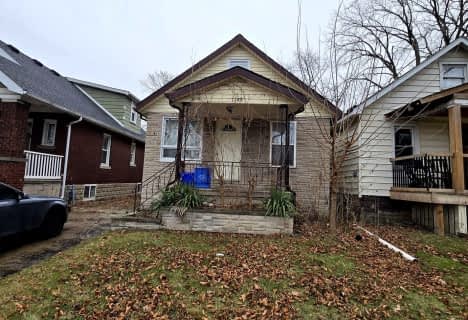
École élémentaire L'Envolée
Elementary: Public
1.04 km
St Angela Catholic School
Elementary: Catholic
0.23 km
John Campbell Public School
Elementary: Public
0.97 km
Prince Edward Public School
Elementary: Public
0.68 km
Queen Victoria Public School
Elementary: Public
1.25 km
Giles Campus French Immersion Public School
Elementary: Public
0.68 km
Centre de formation pour adultes
Secondary: Catholic
1.95 km
École secondaire de Lamothe-Cadillac
Secondary: Public
3.03 km
Catholic Central
Secondary: Catholic
0.84 km
Hon W C Kennedy Collegiate Institute
Secondary: Public
0.91 km
Walkerville Collegiate Institute
Secondary: Public
1.62 km
Holy Names Catholic High School
Secondary: Catholic
3.34 km



