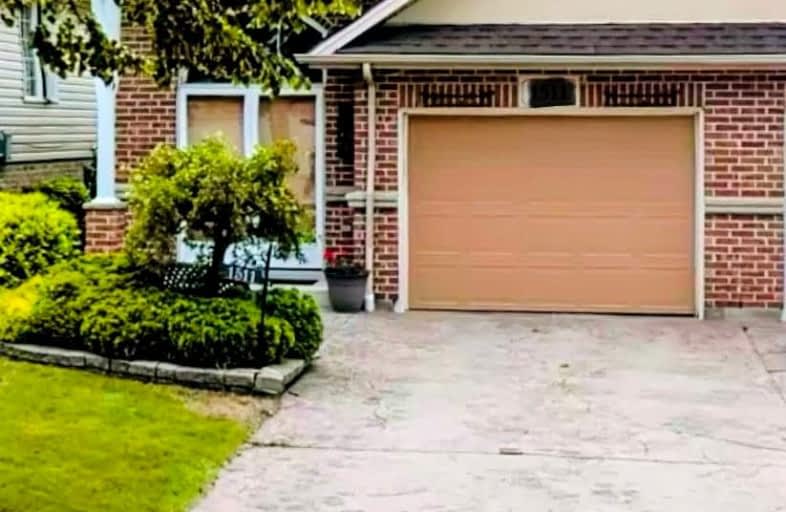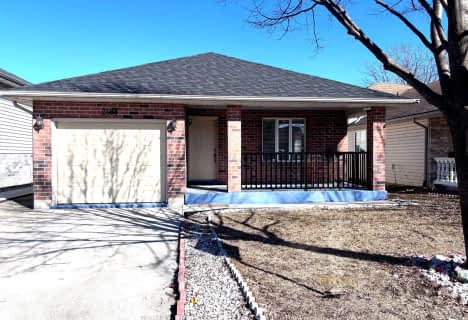Car-Dependent
- Most errands require a car.
Some Transit
- Most errands require a car.
Bikeable
- Some errands can be accomplished on bike.

Parkview Public School
Elementary: PublicEastwood Public School
Elementary: PublicH J Lassaline Catholic School
Elementary: CatholicL A Desmarais Catholic School
Elementary: CatholicForest Glade Public School
Elementary: PublicSt Pius X Catholic School
Elementary: CatholicÉcole secondaire catholique E.J.Lajeunesse
Secondary: CatholicTecumseh Vista Academy- Secondary
Secondary: PublicÉcole secondaire catholique l'Essor
Secondary: CatholicRiverside Secondary School
Secondary: PublicSt Joseph's
Secondary: CatholicSt Anne Secondary School
Secondary: Catholic-
Stillmeadow Park
Ontario 1.48km -
Forest Playground
Windsor ON 1.59km -
Forest Glade Forest
1.6km
-
BMO Bank of Montreal
11475 Tecumseh Rd E, Windsor ON N8R 1B1 1.31km -
CIBC
9985 Tecumseh Rd E, Windsor ON N8R 1A5 1.34km -
TD Bank Financial Group
11846 Tecumseh Rd E, Tecumseh ON N8N 1L7 1.41km



