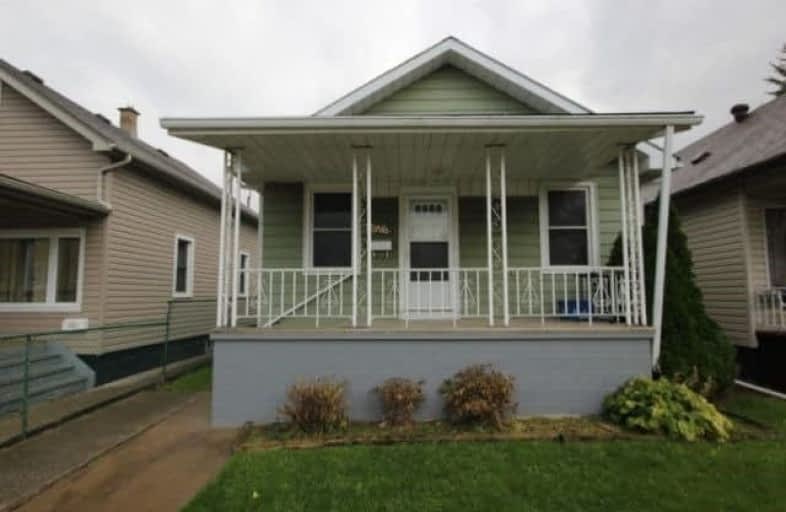Sold on Nov 13, 2017
Note: Property is not currently for sale or for rent.

-
Type: Detached
-
Style: Bungalow
-
Size: 700 sqft
-
Lot Size: 30 x 115 Feet
-
Age: No Data
-
Taxes: $1,536 per year
-
Days on Site: 17 Days
-
Added: Sep 07, 2019 (2 weeks on market)
-
Updated:
-
Last Checked: 1 month ago
-
MLS®#: X3967682
-
Listed By: Comfree commonsense network, brokerage
Solid 3 Bedroom 1 & 1/2 Bath Ranch Home With Full High And Dry Basement! Numerous Updates Include Top Of The Line Vinyl Windows, Flooring, Paint, Fixtures, Etc. Included Are Fridge, Stove, Range Hood, Window Coverings. Enjoy Cement Patio With Shed In Rear Fenced Yard And Large Covered Cement Front Porch.
Property Details
Facts for 1516 Albert Road, Windsor
Status
Days on Market: 17
Last Status: Sold
Sold Date: Nov 13, 2017
Closed Date: Jan 31, 2018
Expiry Date: Apr 26, 2018
Sold Price: $137,500
Unavailable Date: Nov 13, 2017
Input Date: Oct 27, 2017
Property
Status: Sale
Property Type: Detached
Style: Bungalow
Size (sq ft): 700
Area: Windsor
Availability Date: Immed
Inside
Bedrooms: 3
Bathrooms: 2
Kitchens: 1
Rooms: 6
Den/Family Room: No
Air Conditioning: Central Air
Fireplace: No
Laundry Level: Lower
Central Vacuum: N
Washrooms: 2
Building
Basement: Unfinished
Heat Type: Forced Air
Heat Source: Other
Exterior: Alum Siding
Water Supply: Municipal
Special Designation: Unknown
Parking
Driveway: None
Garage Type: None
Fees
Tax Year: 2017
Tax Legal Description: Lt 207 Pl 803 Sandwich East; Windsor
Taxes: $1,536
Land
Cross Street: South Of Seminole Ea
Municipality District: Windsor
Fronting On: East
Pool: None
Sewer: Sewers
Lot Depth: 115 Feet
Lot Frontage: 30 Feet
Rooms
Room details for 1516 Albert Road, Windsor
| Type | Dimensions | Description |
|---|---|---|
| 2nd Br Main | 2.64 x 2.69 | |
| 3rd Br Main | 2.67 x 2.74 | |
| Dining Main | 3.35 x 4.34 | |
| Kitchen Main | 2.36 x 3.35 | |
| Living Main | 3.38 x 3.91 | |
| Master Main | 2.44 x 3.43 |
| XXXXXXXX | XXX XX, XXXX |
XXXX XXX XXXX |
$XXX,XXX |
| XXX XX, XXXX |
XXXXXX XXX XXXX |
$XXX,XXX |
| XXXXXXXX XXXX | XXX XX, XXXX | $137,500 XXX XXXX |
| XXXXXXXX XXXXXX | XXX XX, XXXX | $139,900 XXX XXXX |

École élémentaire L'Envolée
Elementary: PublicSt Teresa of CalcuttaCatholic School
Elementary: CatholicHugh Beaton Public School
Elementary: PublicFord City Public School
Elementary: PublicJohn Campbell Public School
Elementary: PublicSt Anne French Immersion Catholic School
Elementary: CatholicCentre de formation pour adultes
Secondary: CatholicF J Brennan Catholic High School
Secondary: CatholicW. F. Herman Academy Secondary School
Secondary: PublicCatholic Central
Secondary: CatholicHon W C Kennedy Collegiate Institute
Secondary: PublicWalkerville Collegiate Institute
Secondary: Public

