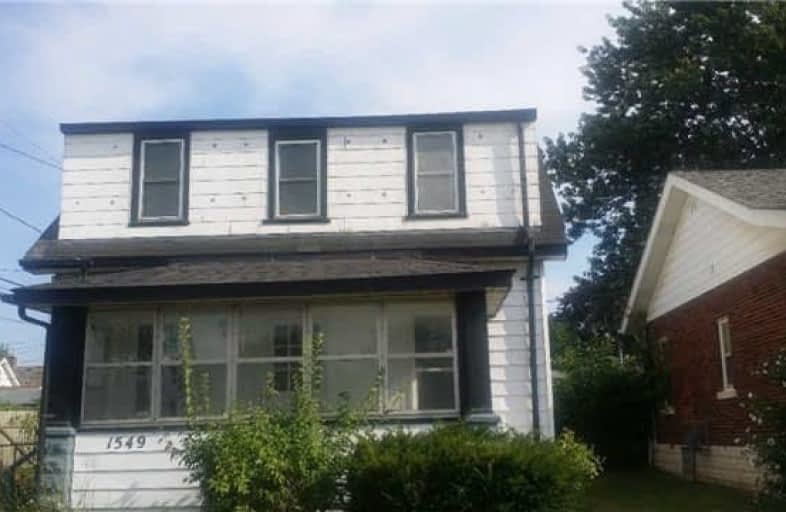Sold on Jul 17, 2018
Note: Property is not currently for sale or for rent.

-
Type: Detached
-
Style: 2-Storey
-
Size: 1100 sqft
-
Lot Size: 39.18 x 110 Feet
-
Age: No Data
-
Taxes: $1,742 per year
-
Days on Site: 14 Days
-
Added: Sep 07, 2019 (2 weeks on market)
-
Updated:
-
Last Checked: 1 month ago
-
MLS®#: X4180907
-
Listed By: Royal lepage terrequity realty, brokerage
This Updated 2 Storey 3 Bedroom Home Is Priced Right And Move-In Ready! Many Updates Include A New Roof 2015, 2nd Floor Bathroom, Most Main Floor Windows 2016, New Flooring In Bedrooms On 2nd Floor. There Is A Front Driveway And A Rear Carport & Shed With Power. Full Basement Has Been Waterproofed And Ready For You To Add Your Touch. Great Location - Walk To U Of W, Bus Routes, Shopping. Easy To View. A/C Is Rented.
Extras
Fridge, Stove, Washer/Dryer. A/C And Hot Water Tank - Rental Contract With Reliance To Be Assumed.
Property Details
Facts for 1549 Laing Street, Windsor
Status
Days on Market: 14
Last Status: Sold
Sold Date: Jul 17, 2018
Closed Date: Aug 31, 2018
Expiry Date: Oct 03, 2018
Sold Price: $138,000
Unavailable Date: Jul 17, 2018
Input Date: Jul 04, 2018
Prior LSC: Listing with no contract changes
Property
Status: Sale
Property Type: Detached
Style: 2-Storey
Size (sq ft): 1100
Area: Windsor
Availability Date: 09/01/2018
Inside
Bedrooms: 3
Bathrooms: 2
Kitchens: 1
Rooms: 6
Den/Family Room: No
Air Conditioning: Central Air
Fireplace: No
Laundry Level: Main
Central Vacuum: N
Washrooms: 2
Utilities
Electricity: Yes
Gas: Available
Cable: Available
Telephone: Available
Building
Basement: Full
Basement 2: Unfinished
Heat Type: Forced Air
Heat Source: Gas
Exterior: Vinyl Siding
Elevator: N
UFFI: No
Green Verification Status: N
Water Supply: Municipal
Physically Handicapped-Equipped: N
Special Designation: Unknown
Retirement: N
Parking
Driveway: Private
Garage Spaces: 1
Garage Type: Carport
Covered Parking Spaces: 1
Total Parking Spaces: 2
Fees
Tax Year: 2017
Tax Legal Description: Lot 61 Plan 691 Sandwich West ; Windsor ;
Taxes: $1,742
Highlights
Feature: School
Feature: School Bus Route
Land
Cross Street: Campbell Ave/College
Municipality District: Windsor
Fronting On: East
Pool: None
Sewer: Sewers
Lot Depth: 110 Feet
Lot Frontage: 39.18 Feet
Rooms
Room details for 1549 Laing Street, Windsor
| Type | Dimensions | Description |
|---|---|---|
| Dining Main | - | |
| Kitchen Main | - | |
| Living Main | - | |
| Master 2nd | - | |
| Br 2nd | - | |
| Br 2nd | - | |
| Bathroom 2nd | - | |
| Laundry Bsmt | - | |
| Utility Bsmt | - | |
| Bathroom Bsmt | - | 2 Pc Bath |
| XXXXXXXX | XXX XX, XXXX |
XXXX XXX XXXX |
$XXX,XXX |
| XXX XX, XXXX |
XXXXXX XXX XXXX |
$XXX,XXX |
| XXXXXXXX XXXX | XXX XX, XXXX | $138,000 XXX XXXX |
| XXXXXXXX XXXXXX | XXX XX, XXXX | $129,977 XXX XXXX |

Assumption Middle School
Elementary: CatholicÉcole élémentaire de Lamothe-Cadillac
Elementary: PublicSt John Catholic School
Elementary: CatholicÉcole élémentaire catholique Saint-Edmond
Elementary: CatholicDougall Avenue Public School
Elementary: PublicWest Gate Public School
Elementary: PublicCentre de formation pour adultes
Secondary: CatholicÉcole secondaire de Lamothe-Cadillac
Secondary: PublicWindsor Public Alternative
Secondary: PublicSt. Michael's Adult High School
Secondary: CatholicWestview Freedom Academy Secondary School
Secondary: PublicAssumption College School
Secondary: Catholic

