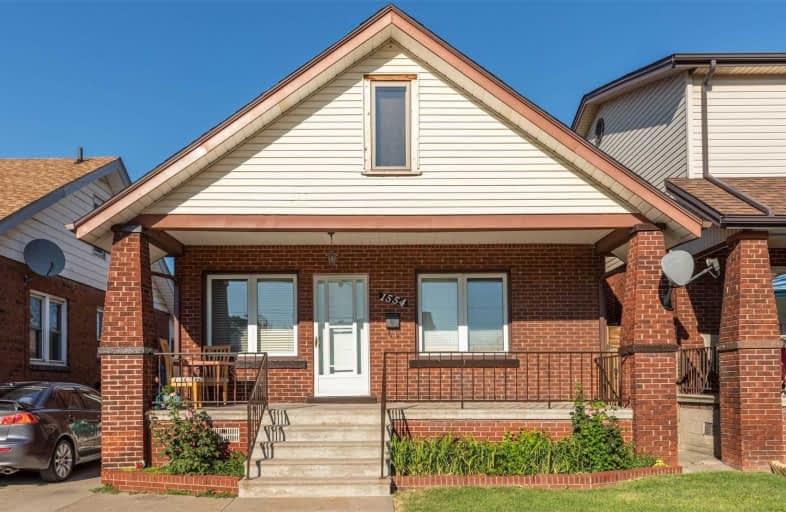Sold on Oct 14, 2020
Note: Property is not currently for sale or for rent.

-
Type: Detached
-
Style: 1 1/2 Storey
-
Lot Size: 35.01 x 136.75 Feet
-
Age: No Data
-
Taxes: $2,250 per year
-
Days on Site: 51 Days
-
Added: Aug 24, 2020 (1 month on market)
-
Updated:
-
Last Checked: 1 month ago
-
MLS®#: X4882916
-
Listed By: Search realty corp., brokerage
Well Kept 4 Bedroom 1,5 Story Detached Home. Conveniently Located In The Heart Of The City, Close To All Amenities. Spacious Bedrooms And Living Area. Partially Finished Basement With A Second Kitchen. Situated On A Deep Lot With A Detached 1.5 Car Garage Plus Good Sized Shed. New Furnace And A/C Owned. A Must See!
Extras
Fridge, Stove, Washer, Dryer, All Elf's And Window Coverings.
Property Details
Facts for 1554 Parent Avenue, Windsor
Status
Days on Market: 51
Last Status: Sold
Sold Date: Oct 14, 2020
Closed Date: Nov 23, 2020
Expiry Date: Dec 30, 2020
Sold Price: $245,000
Unavailable Date: Oct 14, 2020
Input Date: Aug 24, 2020
Property
Status: Sale
Property Type: Detached
Style: 1 1/2 Storey
Area: Windsor
Availability Date: T.B.D.
Inside
Bedrooms: 4
Bathrooms: 2
Kitchens: 1
Kitchens Plus: 1
Rooms: 6
Den/Family Room: Yes
Air Conditioning: Central Air
Fireplace: No
Washrooms: 2
Building
Basement: Full
Basement 2: Part Fin
Heat Type: Forced Air
Heat Source: Gas
Exterior: Brick
Exterior: Concrete
Water Supply: Municipal
Special Designation: Unknown
Parking
Driveway: Private
Garage Spaces: 1
Garage Type: Detached
Covered Parking Spaces: 3
Total Parking Spaces: 3
Fees
Tax Year: 2020
Tax Legal Description: Lot 110 Plan 937; Windsor
Taxes: $2,250
Highlights
Feature: Library
Feature: Public Transit
Feature: School
Land
Cross Street: Walker Rd/Tecumseh R
Municipality District: Windsor
Fronting On: East
Parcel Number: 011580614
Pool: None
Sewer: Sewers
Lot Depth: 136.75 Feet
Lot Frontage: 35.01 Feet
Additional Media
- Virtual Tour: https://unbranded.youriguide.com/1554_parent_ave_windsor_on
Rooms
Room details for 1554 Parent Avenue, Windsor
| Type | Dimensions | Description |
|---|---|---|
| Kitchen Main | 2.71 x 3.04 | |
| Family Main | 3.07 x 3.26 | |
| Master Main | 3.47 x 3.62 | |
| Br Main | 2.47 x 3.07 | |
| Br Upper | 2.80 x 2.40 | |
| Br Upper | 2.74 x 2.59 |
| XXXXXXXX | XXX XX, XXXX |
XXXX XXX XXXX |
$XXX,XXX |
| XXX XX, XXXX |
XXXXXX XXX XXXX |
$XXX,XXX |
| XXXXXXXX XXXX | XXX XX, XXXX | $245,000 XXX XXXX |
| XXXXXXXX XXXXXX | XXX XX, XXXX | $258,800 XXX XXXX |

École élémentaire L'Envolée
Elementary: PublicSt Angela Catholic School
Elementary: CatholicHugh Beaton Public School
Elementary: PublicJohn Campbell Public School
Elementary: PublicPrince Edward Public School
Elementary: PublicGiles Campus French Immersion Public School
Elementary: PublicCentre de formation pour adultes
Secondary: CatholicÉcole secondaire de Lamothe-Cadillac
Secondary: PublicCatholic Central
Secondary: CatholicHon W C Kennedy Collegiate Institute
Secondary: PublicWalkerville Collegiate Institute
Secondary: PublicHoly Names Catholic High School
Secondary: Catholic

