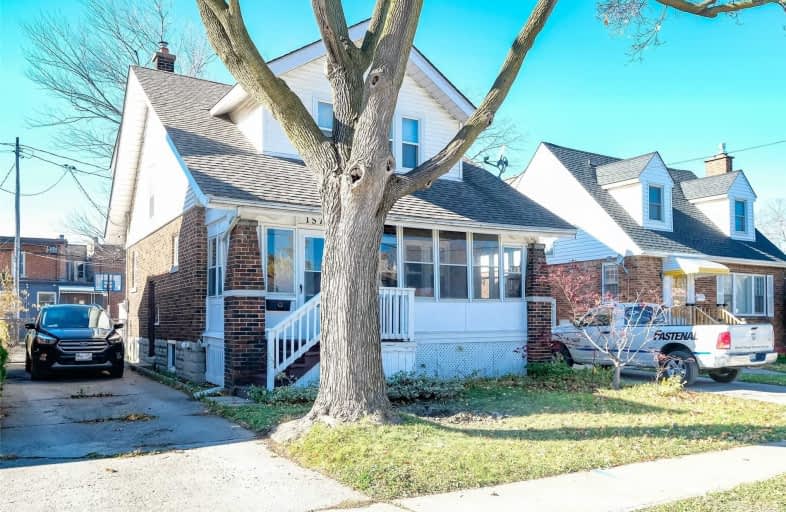Sold on Dec 03, 2020
Note: Property is not currently for sale or for rent.

-
Type: Detached
-
Style: 2-Storey
-
Lot Size: 37.5 x 90 Feet
-
Age: No Data
-
Taxes: $1,775 per year
-
Days on Site: 22 Days
-
Added: Nov 11, 2020 (3 weeks on market)
-
Updated:
-
Last Checked: 1 month ago
-
MLS®#: X4987874
-
Listed By: Re/max real estate centre inc., brokerage
Nice Detached Home With 3 Bdrms, 2 Washrooms, Located In A Quiet Street Close To All Amenities, Shopping, Multiple Grade Schools, Medical Centre, Fully Loaded With Upgrades. New Kitchen, New Windows, High Eff. Furnace, Central Air Conditioner, Gleaming Hardwood Floors, Oak Trimmings, Baseboards And Window Trim. Side Entrance, New Plumbing And Wiring.
Extras
Existing Stove, Fridge, Washer, Dryer, Central Air, High Efficiency Furnace, New Insulation, Hot Water Tank, All Window Blinds.
Property Details
Facts for 1575 Dufferin Place, Windsor
Status
Days on Market: 22
Last Status: Sold
Sold Date: Dec 03, 2020
Closed Date: Jan 29, 2021
Expiry Date: Mar 30, 2021
Sold Price: $250,000
Unavailable Date: Dec 03, 2020
Input Date: Nov 12, 2020
Property
Status: Sale
Property Type: Detached
Style: 2-Storey
Area: Windsor
Availability Date: Tbd
Inside
Bedrooms: 3
Bathrooms: 2
Kitchens: 1
Rooms: 6
Den/Family Room: No
Air Conditioning: Central Air
Fireplace: Yes
Washrooms: 2
Building
Basement: Sep Entrance
Basement 2: Unfinished
Heat Type: Forced Air
Heat Source: Gas
Exterior: Alum Siding
Exterior: Brick
Water Supply: Municipal
Special Designation: Unknown
Parking
Driveway: Private
Garage Type: None
Covered Parking Spaces: 4
Total Parking Spaces: 4
Fees
Tax Year: 2020
Tax Legal Description: Pl 358 ; Pt Lt 29 As In R620918
Taxes: $1,775
Land
Cross Street: Hanna
Municipality District: Windsor
Fronting On: West
Pool: None
Sewer: Sewers
Lot Depth: 90 Feet
Lot Frontage: 37.5 Feet
Rooms
Room details for 1575 Dufferin Place, Windsor
| Type | Dimensions | Description |
|---|---|---|
| Kitchen Main | 3.85 x 3.03 | Ceramic Floor, Modern Kitchen, W/O To Deck |
| Dining Main | 3.55 x 3.85 | Hardwood Floor |
| Living Main | 4.14 x 4.20 | Hardwood Floor, Window, Gas Fireplace |
| Master 2nd | 3.30 x 3.19 | Broadloom, Closet |
| 2nd Br 2nd | 3.97 x 2.82 | Broadloom, Closet |
| 3rd Br 2nd | 3.97 x 2.82 | Broadloom, Closet |
| Sunroom Main | 2.15 x 6.70 | Window |
| XXXXXXXX | XXX XX, XXXX |
XXXX XXX XXXX |
$XXX,XXX |
| XXX XX, XXXX |
XXXXXX XXX XXXX |
$XXX,XXX |
| XXXXXXXX XXXX | XXX XX, XXXX | $250,000 XXX XXXX |
| XXXXXXXX XXXXXX | XXX XX, XXXX | $249,000 XXX XXXX |

St Angela Catholic School
Elementary: CatholicDougall Avenue Public School
Elementary: PublicJohn Campbell Public School
Elementary: PublicPrince Edward Public School
Elementary: PublicQueen Victoria Public School
Elementary: PublicGiles Campus French Immersion Public School
Elementary: PublicCentre de formation pour adultes
Secondary: CatholicÉcole secondaire de Lamothe-Cadillac
Secondary: PublicCatholic Central
Secondary: CatholicHon W C Kennedy Collegiate Institute
Secondary: PublicWalkerville Collegiate Institute
Secondary: PublicHoly Names Catholic High School
Secondary: Catholic

