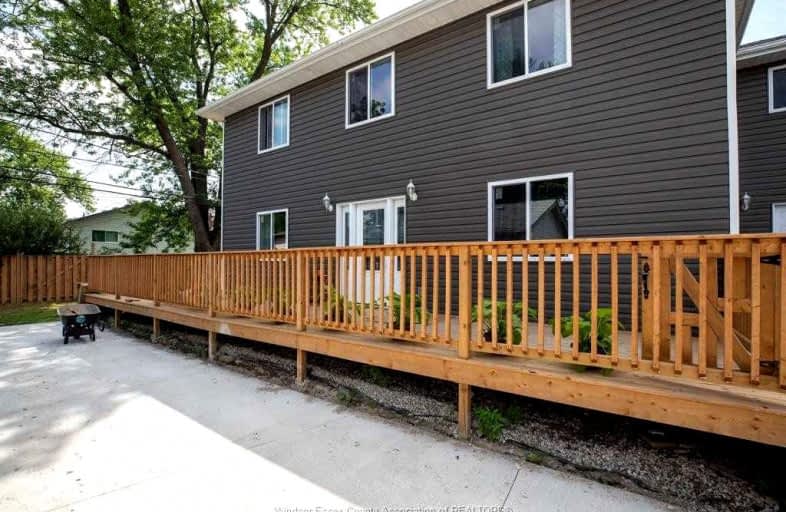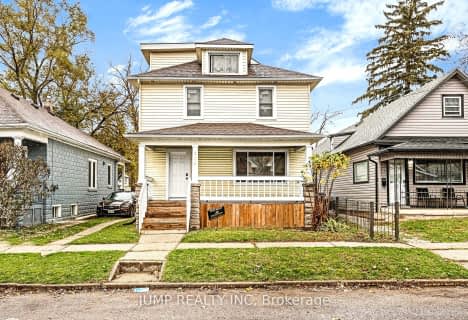
École élémentaire de Lamothe-Cadillac
Elementary: Public
0.65 km
St John Catholic School
Elementary: Catholic
1.63 km
École élémentaire catholique Saint-Edmond
Elementary: Catholic
0.68 km
Queen Victoria Public School
Elementary: Public
1.57 km
Notre Dame Catholic School
Elementary: Catholic
2.28 km
Northwood Public School
Elementary: Public
1.48 km
École secondaire de Lamothe-Cadillac
Secondary: Public
0.65 km
Westview Freedom Academy Secondary School
Secondary: Public
1.42 km
Assumption College School
Secondary: Catholic
1.96 km
Catholic Central
Secondary: Catholic
1.89 km
Hon W C Kennedy Collegiate Institute
Secondary: Public
1.68 km
Holy Names Catholic High School
Secondary: Catholic
1.45 km




