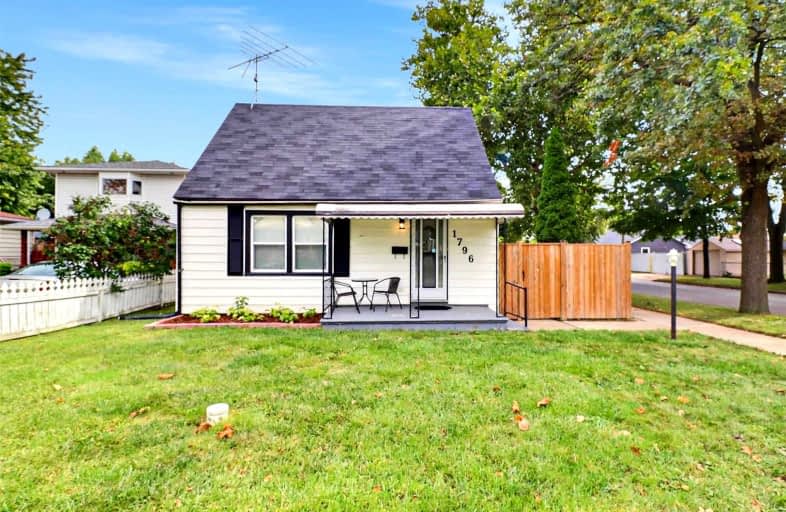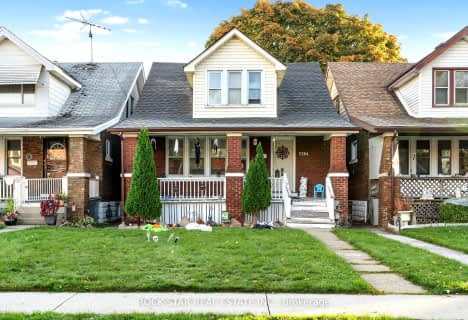
École élémentaire L'Envolée
Elementary: Public
1.38 km
St Teresa of CalcuttaCatholic School
Elementary: Catholic
0.65 km
Hugh Beaton Public School
Elementary: Public
0.89 km
Ford City Public School
Elementary: Public
0.54 km
John Campbell Public School
Elementary: Public
1.25 km
St Anne French Immersion Catholic School
Elementary: Catholic
1.61 km
Centre de formation pour adultes
Secondary: Catholic
3.72 km
F J Brennan Catholic High School
Secondary: Catholic
2.62 km
W. F. Herman Academy Secondary School
Secondary: Public
1.59 km
Catholic Central
Secondary: Catholic
2.30 km
Hon W C Kennedy Collegiate Institute
Secondary: Public
2.53 km
Walkerville Collegiate Institute
Secondary: Public
1.73 km





