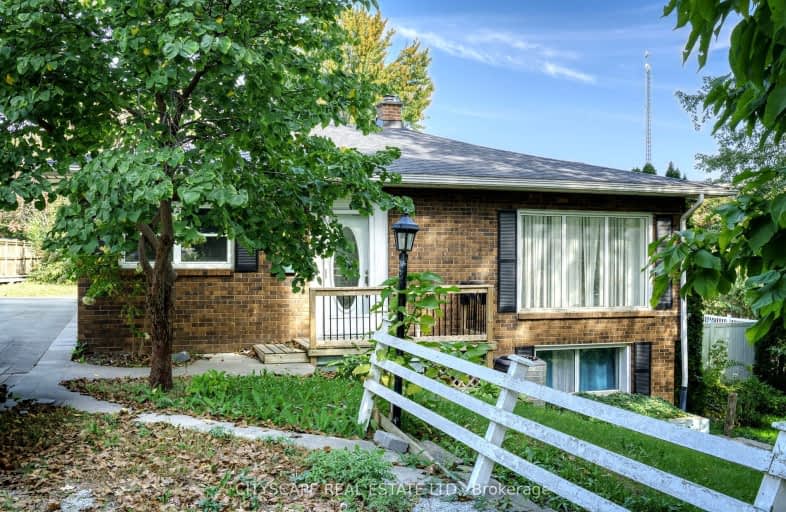Car-Dependent
- Almost all errands require a car.
14
/100
Somewhat Bikeable
- Most errands require a car.
31
/100

Cardinal Carter Middle School
Elementary: Catholic
3.71 km
Queen of Peace Catholic School
Elementary: Catholic
4.01 km
Margaret D Bennie Public School
Elementary: Public
4.65 km
Queen Elizabeth Public School
Elementary: Public
5.54 km
St John de Brebeuf Catholic School
Elementary: Catholic
6.00 km
École élémentaire catholique Saint-Michel
Elementary: Catholic
5.61 km
Tilbury District High School
Secondary: Public
30.17 km
Cardinal Carter Catholic
Secondary: Catholic
4.00 km
Kingsville District High School
Secondary: Public
5.69 km
Essex District High School
Secondary: Public
20.67 km
Belle River District High School
Secondary: Public
27.91 km
Leamington District Secondary School
Secondary: Public
4.67 km
-
Seacliffe Park
Seacliff Dr, Leamington ON 4.88km -
Rick Atkin Park
101 Robson Rd, Leamington ON N8H 4R6 5.59km -
Kingsville Historical Park Inc
164 Lansdowne Ave, Kingsville ON N9Y 4C9 6.26km
-
Mennonite Savings Credit Union
243 Erie St S, Leamington ON N8H 3C1 5.03km -
TD Bank Financial Group
304 Erie St S, Leamington ON N8H 3C5 5.04km -
Scotiabank
254 Erie St S, Leamington ON N8H 3C2 5.04km


