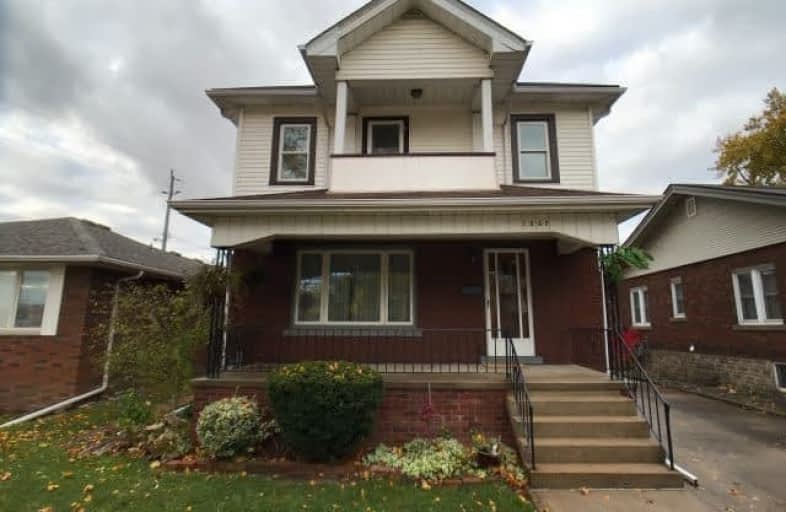Sold on Jan 21, 2019
Note: Property is not currently for sale or for rent.

-
Type: Detached
-
Style: 2-Storey
-
Size: 1500 sqft
-
Lot Size: 40 x 91.5 Feet
-
Age: 51-99 years
-
Taxes: $2,348 per year
-
Days on Site: 75 Days
-
Added: Nov 07, 2018 (2 months on market)
-
Updated:
-
Last Checked: 1 month ago
-
MLS®#: X4297459
-
Listed By: Purplebricks, brokerage
Charming 2-Story In Prime Walkerville Area Restored. Move In Ready,.Lovely 4 Bd, 1.5 Bth With A 1 Car Garage And Cement Drive. Mainflr Livingrm, Diningrm, Open Bright Kitchen With Family Rm & 2Pc Bth, Upper 4Bd & Full Bath, Basement Familyrm, Laundry, Storage Area. Centrally Located And Walking Distance To Windsor Regional Hospital, Chryslers, Park At The End Of This Quiet Street.
Property Details
Facts for 1867 Chilver Road, Windsor
Status
Days on Market: 75
Last Status: Sold
Sold Date: Jan 21, 2019
Closed Date: Feb 19, 2019
Expiry Date: Mar 06, 2019
Sold Price: $271,000
Unavailable Date: Jan 21, 2019
Input Date: Nov 07, 2018
Property
Status: Sale
Property Type: Detached
Style: 2-Storey
Size (sq ft): 1500
Age: 51-99
Area: Windsor
Availability Date: Flex
Inside
Bedrooms: 4
Bathrooms: 2
Kitchens: 1
Rooms: 8
Den/Family Room: Yes
Air Conditioning: None
Fireplace: Yes
Laundry Level: Lower
Central Vacuum: N
Washrooms: 2
Building
Basement: Part Fin
Heat Type: Water
Heat Source: Gas
Exterior: Brick
Exterior: Vinyl Siding
Water Supply: Municipal
Special Designation: Unknown
Parking
Driveway: Private
Garage Spaces: 1
Garage Type: Detached
Covered Parking Spaces: 5
Fees
Tax Year: 2018
Tax Legal Description: Lot 83 Plan 949 Walkerville; Pt Lot 84 Plan 949 Wa
Taxes: $2,348
Land
Cross Street: Tecumseh Rd
Municipality District: Windsor
Fronting On: West
Pool: None
Sewer: Sewers
Lot Depth: 91.5 Feet
Lot Frontage: 40 Feet
Acres: < .50
Rooms
Room details for 1867 Chilver Road, Windsor
| Type | Dimensions | Description |
|---|---|---|
| Dining Main | 3.05 x 3.66 | |
| Family Main | 2.77 x 6.48 | |
| Kitchen Main | 3.00 x 4.80 | |
| Living Main | 3.73 x 4.50 | |
| Master 2nd | 2.90 x 3.45 | |
| 2nd Br 2nd | 2.77 x 3.45 | |
| 3rd Br 2nd | 2.82 x 3.23 | |
| 4th Br 2nd | 2.82 x 3.28 | |
| Family Bsmt | 3.81 x 6.71 |
| XXXXXXXX | XXX XX, XXXX |
XXXX XXX XXXX |
$XXX,XXX |
| XXX XX, XXXX |
XXXXXX XXX XXXX |
$XXX,XXX |
| XXXXXXXX XXXX | XXX XX, XXXX | $271,000 XXX XXXX |
| XXXXXXXX XXXXXX | XXX XX, XXXX | $269,900 XXX XXXX |

École élémentaire L'Envolée
Elementary: PublicSt Teresa of CalcuttaCatholic School
Elementary: CatholicHugh Beaton Public School
Elementary: PublicFord City Public School
Elementary: PublicJohn Campbell Public School
Elementary: PublicSt Anne French Immersion Catholic School
Elementary: CatholicCentre de formation pour adultes
Secondary: CatholicF J Brennan Catholic High School
Secondary: CatholicW. F. Herman Academy Secondary School
Secondary: PublicCatholic Central
Secondary: CatholicHon W C Kennedy Collegiate Institute
Secondary: PublicWalkerville Collegiate Institute
Secondary: Public

