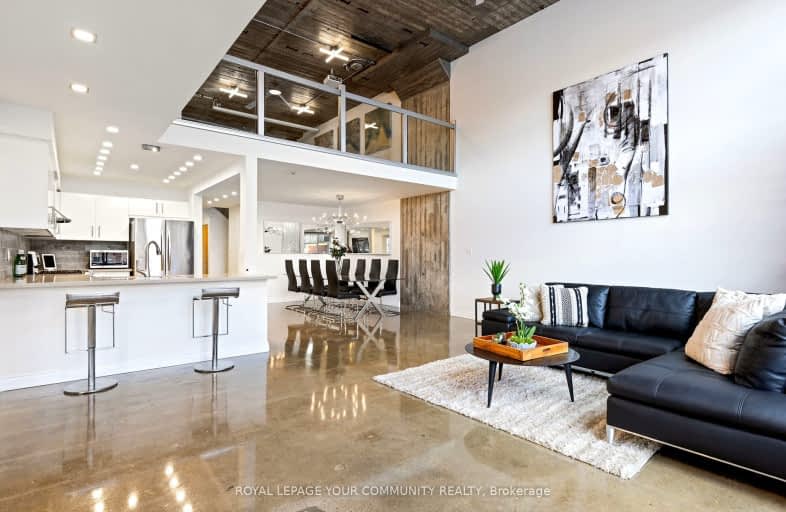Very Walkable
- Most errands can be accomplished on foot.
Some Transit
- Most errands require a car.
Bikeable
- Some errands can be accomplished on bike.

École élémentaire L'Envolée
Elementary: PublicKing Edward Public School
Elementary: PublicPrince Edward Public School
Elementary: PublicSt Anne French Immersion Catholic School
Elementary: CatholicFrank W Begley Public School
Elementary: PublicGiles Campus French Immersion Public School
Elementary: PublicCentre de formation pour adultes
Secondary: CatholicF J Brennan Catholic High School
Secondary: CatholicW. F. Herman Academy Secondary School
Secondary: PublicCatholic Central
Secondary: CatholicHon W C Kennedy Collegiate Institute
Secondary: PublicWalkerville Collegiate Institute
Secondary: Public-
Valade Park
Detroit, MI 48207 1.59km -
William G. Milliken State Park and Harbor
1900 Atwater St (btwn Rivard & St Aubin), Detroit, MI 48207 1.73km -
Mt Elliott Park
110 Mount Elliott St (at Wight St.), Detroit, MI 48207 2km
-
Banque Nationale du Canada
1599 Ottawa St, Windsor ON N8X 2G3 1.37km -
Motor City Community Credit Union
1375 Walker Rd, Windsor ON N8Y 2N9 1.41km -
Scotiabank
70 King William St, Windsor ON N8W 1H8 3.06km
For Rent
More about this building
View 2175 Wyandotte Street East, Windsor

