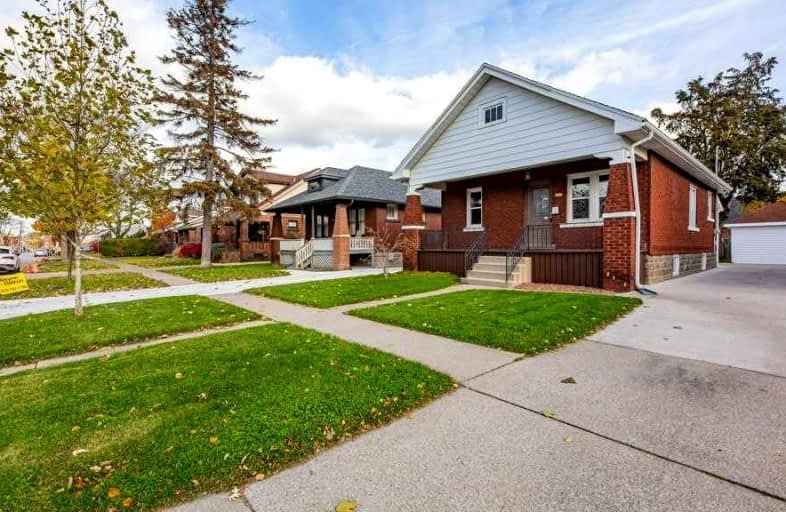Sold on Nov 29, 2021
Note: Property is not currently for sale or for rent.

-
Type: Detached
-
Style: Bungalow
-
Size: 700 sqft
-
Lot Size: 40 x 100 Feet
-
Age: 51-99 years
-
Taxes: $2,355 per year
-
Days on Site: 7 Days
-
Added: Nov 23, 2021 (1 week on market)
-
Updated:
-
Last Checked: 1 month ago
-
MLS®#: X5440991
-
Listed By: Royal lepage crown realty services, brokerage
Welcome Home To This Charming 3 Bed, 1 Bath, Brick Bungalow In The Heart Of South Walkerville! Move-In Ready, This House Is Ideal For A Starter Home, Investment Property, Or Downsizers. Loaded With Updates Including Newer Electrical, Windows, Roof, And Driveway, There's Nothing Left To Do But Move In! You'll Be Impressed With The Condition Of The Original Hardwood Floors Throughout The Entire Main Floor.
Extras
Direct All Inquiries To Dustin@Agentgordon.Com
Property Details
Facts for 2220 Lincoln Road, Windsor
Status
Days on Market: 7
Last Status: Sold
Sold Date: Nov 29, 2021
Closed Date: Jan 07, 2022
Expiry Date: Feb 01, 2022
Sold Price: $420,000
Unavailable Date: Nov 29, 2021
Input Date: Nov 24, 2021
Prior LSC: Listing with no contract changes
Property
Status: Sale
Property Type: Detached
Style: Bungalow
Size (sq ft): 700
Age: 51-99
Area: Windsor
Availability Date: Flexible
Assessment Amount: $173,000
Assessment Year: 2021
Inside
Bedrooms: 3
Bathrooms: 1
Kitchens: 1
Rooms: 8
Den/Family Room: Yes
Air Conditioning: None
Fireplace: No
Washrooms: 1
Building
Basement: Full
Basement 2: Unfinished
Heat Type: Water
Heat Source: Gas
Exterior: Alum Siding
Exterior: Brick
Water Supply: Municipal
Special Designation: Unknown
Parking
Driveway: Private
Garage Spaces: 1
Garage Type: Detached
Covered Parking Spaces: 3
Total Parking Spaces: 4
Fees
Tax Year: 2021
Tax Legal Description: Lot 176 Plan 1054 Walkerville City Of Windsor
Taxes: $2,355
Land
Cross Street: Lincoln/Lens
Municipality District: Windsor
Fronting On: East
Parcel Number: 013250612
Pool: None
Sewer: Sewers
Lot Depth: 100 Feet
Lot Frontage: 40 Feet
Acres: < .50
Zoning: Rd1.2
Additional Media
- Virtual Tour: https://youriguide.com/2220_lincoln_rd_windsor_on/
Rooms
Room details for 2220 Lincoln Road, Windsor
| Type | Dimensions | Description |
|---|---|---|
| Bathroom Main | 4.80 x 10.00 | 4 Pc Bath |
| 2nd Br Main | 8.60 x 10.00 | |
| 3rd Br Main | 8.90 x 9.11 | |
| Den Main | 6.40 x 11.11 | |
| Dining Main | 9.10 x 11.40 | |
| Kitchen Main | 10.70 x 11.40 | |
| Living Main | 11.40 x 13.00 | |
| Prim Bdrm Main | 8.10 x 9.11 | |
| Den Bsmt | 11.10 x 14.50 | |
| Utility Bsmt | 20.20 x 22.30 | |
| Workshop Bsmt | 6.60 x 14.30 |
| XXXXXXXX | XXX XX, XXXX |
XXXX XXX XXXX |
$XXX,XXX |
| XXX XX, XXXX |
XXXXXX XXX XXXX |
$XXX,XXX |
| XXXXXXXX XXXX | XXX XX, XXXX | $420,000 XXX XXXX |
| XXXXXXXX XXXXXX | XXX XX, XXXX | $269,900 XXX XXXX |

École élémentaire L'Envolée
Elementary: PublicSt Teresa of CalcuttaCatholic School
Elementary: CatholicOur Lady of Perpetual Help Catholic School
Elementary: CatholicHugh Beaton Public School
Elementary: PublicFord City Public School
Elementary: PublicJohn Campbell Public School
Elementary: PublicCentre de formation pour adultes
Secondary: CatholicF J Brennan Catholic High School
Secondary: CatholicW. F. Herman Academy Secondary School
Secondary: PublicCatholic Central
Secondary: CatholicHon W C Kennedy Collegiate Institute
Secondary: PublicWalkerville Collegiate Institute
Secondary: Public

