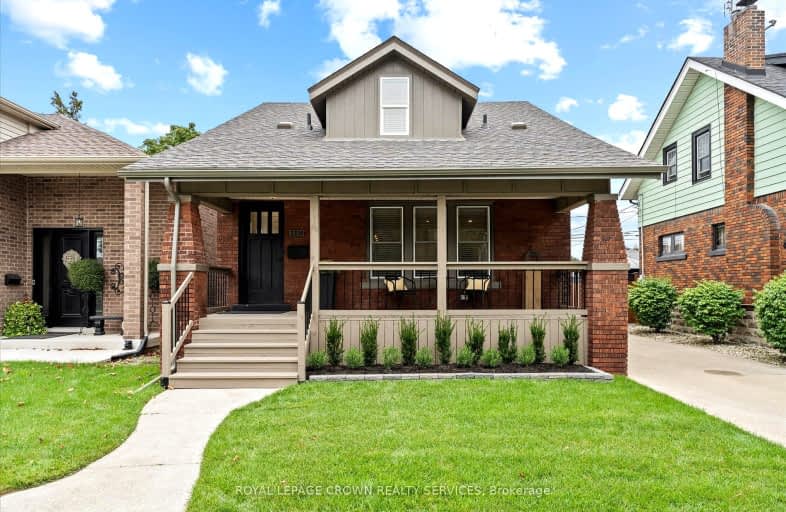Somewhat Walkable
- Some errands can be accomplished on foot.
56
/100
Some Transit
- Most errands require a car.
42
/100
Bikeable
- Some errands can be accomplished on bike.
51
/100

École élémentaire L'Envolée
Elementary: Public
1.50 km
St Teresa of CalcuttaCatholic School
Elementary: Catholic
1.60 km
Our Lady of Perpetual Help Catholic School
Elementary: Catholic
1.69 km
Hugh Beaton Public School
Elementary: Public
0.10 km
Ford City Public School
Elementary: Public
1.51 km
John Campbell Public School
Elementary: Public
0.48 km
Centre de formation pour adultes
Secondary: Catholic
3.38 km
F J Brennan Catholic High School
Secondary: Catholic
3.59 km
W. F. Herman Academy Secondary School
Secondary: Public
2.43 km
Catholic Central
Secondary: Catholic
1.47 km
Hon W C Kennedy Collegiate Institute
Secondary: Public
1.71 km
Walkerville Collegiate Institute
Secondary: Public
2.10 km
-
Optimist Memorial Park
1075 Ypres Ave, Windsor ON N8W 4W4 0.67km -
Lansbury Park
Windsor ON 1.65km -
Jackson Park
ON 1.91km
-
CIBC
1600 Tecumseh Rd E (Lincoln), Windsor ON N8W 1C5 0.29km -
Motor City Community Credit Union
1375 Walker Rd, Windsor ON N8Y 2N9 1.49km -
Banque Nationale du Canada
1599 Ottawa St, Windsor ON N8X 2G3 1.51km








