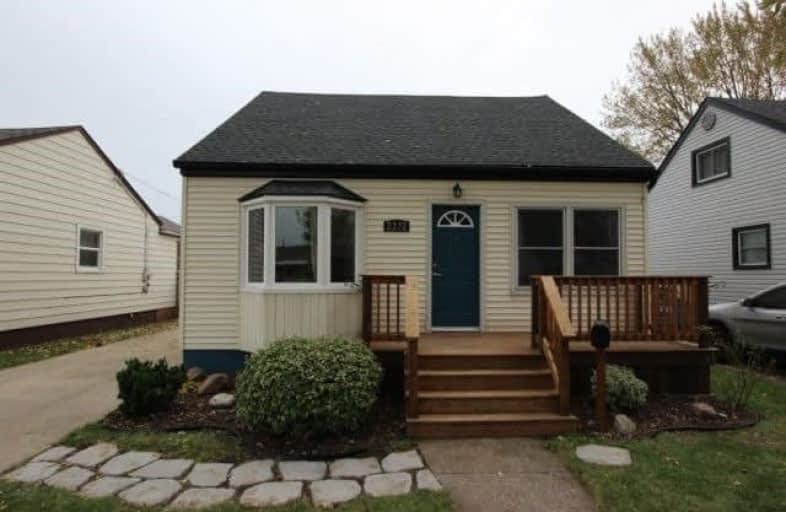Sold on Dec 12, 2017
Note: Property is not currently for sale or for rent.

-
Type: Detached
-
Style: 1 1/2 Storey
-
Size: 1500 sqft
-
Lot Size: 40 x 135.83 Feet
-
Age: 51-99 years
-
Taxes: $2,299 per year
-
Days on Site: 28 Days
-
Added: Sep 07, 2019 (4 weeks on market)
-
Updated:
-
Last Checked: 1 month ago
-
MLS®#: X3984285
-
Listed By: Comfree commonsense network, brokerage
This Property Is A Must See To Believe. Large 1.5 Story, 4 Bedroom, 2.5 Bath, Separate Side Entrance, Finished Basement, Located In South Walkerville On Mature Treed Property. Large In-Ground Pool And Deck, Great For Entertaining. 4 Car Cement Driveway With Recent Updates Including Roof 2009, Furnace 2012, Fenced Alley, Patio Door And Bay Window 2017. Walking Distance To Parks, Schools, Shopping, Library And Hospital.
Property Details
Facts for 2232 Parent Avenue, Windsor
Status
Days on Market: 28
Last Status: Sold
Sold Date: Dec 12, 2017
Closed Date: Feb 09, 2018
Expiry Date: May 13, 2018
Sold Price: $231,000
Unavailable Date: Dec 12, 2017
Input Date: Nov 14, 2017
Property
Status: Sale
Property Type: Detached
Style: 1 1/2 Storey
Size (sq ft): 1500
Age: 51-99
Area: Windsor
Availability Date: Flex
Inside
Bedrooms: 4
Bathrooms: 3
Kitchens: 1
Rooms: 8
Den/Family Room: Yes
Air Conditioning: Central Air
Fireplace: No
Laundry Level: Lower
Central Vacuum: N
Washrooms: 3
Building
Basement: Finished
Basement 2: Half
Heat Type: Forced Air
Heat Source: Gas
Exterior: Vinyl Siding
Water Supply: Municipal
Special Designation: Unknown
Parking
Driveway: Private
Garage Type: None
Covered Parking Spaces: 4
Total Parking Spaces: 4
Fees
Tax Year: 2017
Tax Legal Description: Lt 19 Pl 1239 Windsor; Windsor
Taxes: $2,299
Land
Cross Street: Parent And Ypres
Municipality District: Windsor
Fronting On: East
Pool: Inground
Sewer: Sewers
Lot Depth: 135.83 Feet
Lot Frontage: 40 Feet
Rooms
Room details for 2232 Parent Avenue, Windsor
| Type | Dimensions | Description |
|---|---|---|
| 3rd Br Main | 2.36 x 4.19 | |
| 4th Br Main | 1.83 x 3.58 | |
| Dining Main | 3.07 x 3.48 | |
| Family Main | 3.66 x 4.11 | |
| Kitchen Main | 2.90 x 3.66 | |
| Living Main | 3.58 x 4.80 | |
| 2nd Br 2nd | 2.39 x 4.57 | |
| Master 2nd | 3.58 x 4.57 | |
| Laundry Bsmt | 3.15 x 5.66 | |
| Rec Bsmt | 3.15 x 4.65 |
| XXXXXXXX | XXX XX, XXXX |
XXXX XXX XXXX |
$XXX,XXX |
| XXX XX, XXXX |
XXXXXX XXX XXXX |
$XXX,XXX |
| XXXXXXXX XXXX | XXX XX, XXXX | $231,000 XXX XXXX |
| XXXXXXXX XXXXXX | XXX XX, XXXX | $235,900 XXX XXXX |

École élémentaire L'Envolée
Elementary: PublicSt Angela Catholic School
Elementary: CatholicOur Lady of Perpetual Help Catholic School
Elementary: CatholicHugh Beaton Public School
Elementary: PublicJohn Campbell Public School
Elementary: PublicPrince Edward Public School
Elementary: PublicCentre de formation pour adultes
Secondary: CatholicW. F. Herman Academy Secondary School
Secondary: PublicCatholic Central
Secondary: CatholicHon W C Kennedy Collegiate Institute
Secondary: PublicWalkerville Collegiate Institute
Secondary: PublicHoly Names Catholic High School
Secondary: Catholic

