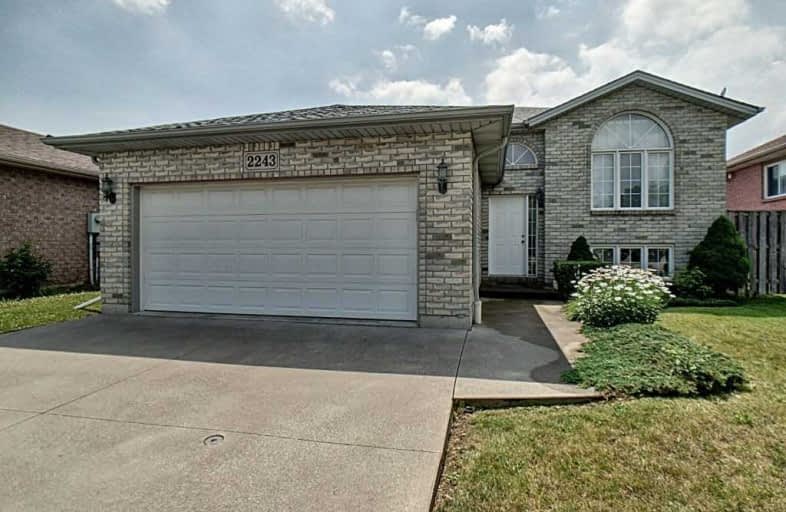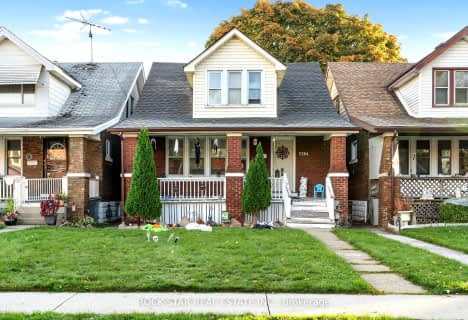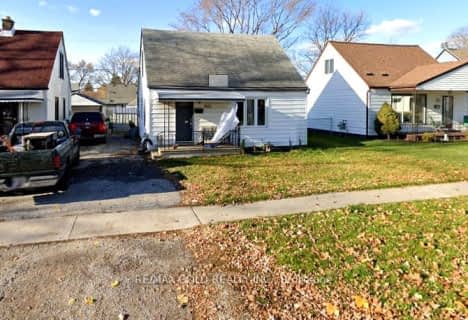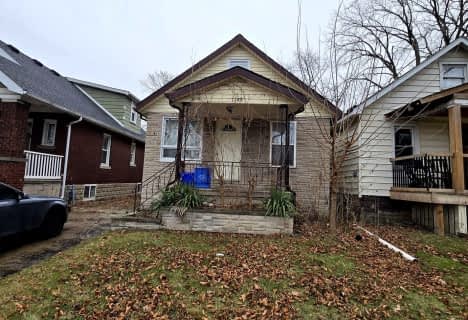
École élémentaire de Lamothe-Cadillac
Elementary: Public
1.33 km
École élémentaire catholique Saint-Edmond
Elementary: Catholic
1.36 km
Christ the King Separate School
Elementary: Catholic
1.51 km
Notre Dame Catholic School
Elementary: Catholic
1.25 km
Bellewood Public School
Elementary: Public
1.54 km
Northwood Public School
Elementary: Public
0.56 km
École secondaire de Lamothe-Cadillac
Secondary: Public
1.33 km
Westview Freedom Academy Secondary School
Secondary: Public
2.11 km
Catholic Central
Secondary: Catholic
2.36 km
Hon W C Kennedy Collegiate Institute
Secondary: Public
2.23 km
Holy Names Catholic High School
Secondary: Catholic
0.43 km
Vincent Massey Secondary School
Secondary: Public
2.41 km








