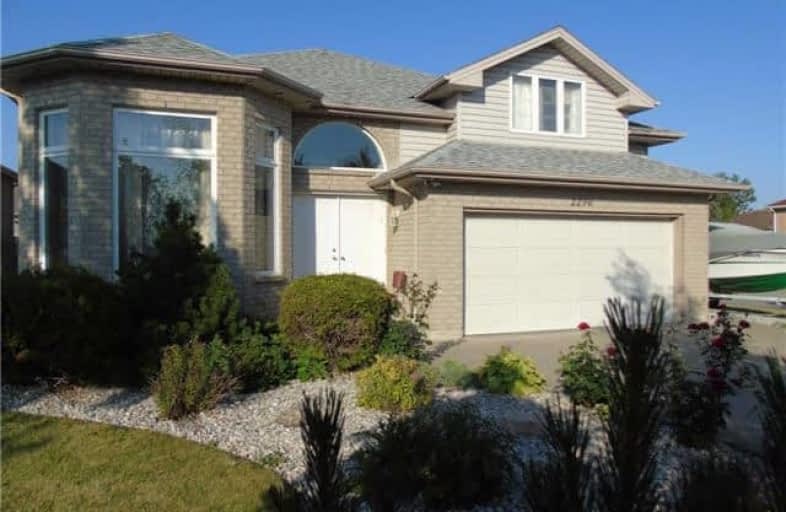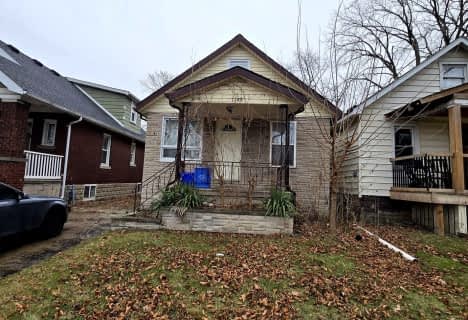Sold on Aug 24, 2017
Note: Property is not currently for sale or for rent.

-
Type: Detached
-
Style: Backsplit 3
-
Size: 2000 sqft
-
Lot Size: 50 x 107 Feet
-
Age: 6-15 years
-
Taxes: $4,500 per year
-
Days on Site: 22 Days
-
Added: Sep 07, 2019 (3 weeks on market)
-
Updated:
-
Last Checked: 1 month ago
-
MLS®#: X3890128
-
Listed By: Sutton group-admiral realty inc., brokerage
South Windsor Big Corner Lot.Bright Raced Ranch Bi- Level With A Bonus Room. Finished Lower Level With 2 Bedroom, Washroom With Jacuzzi, Family Room And Laundry. 2 Car Garage. Driveway Fits 4 Cars. Newer Roof, Newer Flooring, New Back-Splash, Professionally Landscaped. Close To Usa Border For Commuters, All Worships, Shopping & Schools.Same Owner.
Extras
All Existing Appliances, All El'fs , Bar Stools,Security System With 4 Cameras,All Window Treatments. Newest Furnace, Cac, Hwt.
Property Details
Facts for 2296 Saint Clair Avenue, Windsor
Status
Days on Market: 22
Last Status: Sold
Sold Date: Aug 24, 2017
Closed Date: Nov 30, 2017
Expiry Date: Nov 30, 2017
Sold Price: $389,000
Unavailable Date: Aug 24, 2017
Input Date: Aug 02, 2017
Prior LSC: Listing with no contract changes
Property
Status: Sale
Property Type: Detached
Style: Backsplit 3
Size (sq ft): 2000
Age: 6-15
Area: Windsor
Availability Date: 90 Days
Inside
Bedrooms: 4
Bedrooms Plus: 2
Bathrooms: 3
Kitchens: 1
Rooms: 9
Den/Family Room: Yes
Air Conditioning: Central Air
Fireplace: No
Laundry Level: Lower
Washrooms: 3
Building
Basement: Finished
Heat Type: Forced Air
Heat Source: Gas
Exterior: Brick
Water Supply: Municipal
Special Designation: Unknown
Parking
Driveway: Private
Garage Spaces: 2
Garage Type: Built-In
Covered Parking Spaces: 4
Total Parking Spaces: 6
Fees
Tax Year: 2016
Tax Legal Description: Lt 152 Pl 989 Sandwich West; Pt Lt 153 Pl 989 San
Taxes: $4,500
Land
Cross Street: Huron/Northwood
Municipality District: Windsor
Fronting On: East
Pool: None
Sewer: Sewers
Lot Depth: 107 Feet
Lot Frontage: 50 Feet
Zoning: Res
Rooms
Room details for 2296 Saint Clair Avenue, Windsor
| Type | Dimensions | Description |
|---|---|---|
| Family Main | 4.80 x 5.80 | Hardwood Floor |
| Dining Main | 4.00 x 4.00 | Hardwood Floor |
| Kitchen Main | 4.00 x 4.50 | Ceramic Floor, Centre Island |
| Master Upper | 4.80 x 4.80 | Laminate, 5 Pc Ensuite |
| 2nd Br Main | 3.50 x 3.80 | Laminate |
| 3rd Br Main | 3.50 x 3.70 | Laminate |
| 4th Br Main | 3.40 x 4.60 | Laminate |
| Br Lower | 4.00 x 4.60 | |
| Br Lower | 3.30 x 4.10 |
| XXXXXXXX | XXX XX, XXXX |
XXXX XXX XXXX |
$XXX,XXX |
| XXX XX, XXXX |
XXXXXX XXX XXXX |
$XXX,XXX | |
| XXXXXXXX | XXX XX, XXXX |
XXXXXXX XXX XXXX |
|
| XXX XX, XXXX |
XXXXXX XXX XXXX |
$XXX,XXX |
| XXXXXXXX XXXX | XXX XX, XXXX | $389,000 XXX XXXX |
| XXXXXXXX XXXXXX | XXX XX, XXXX | $385,000 XXX XXXX |
| XXXXXXXX XXXXXXX | XXX XX, XXXX | XXX XXXX |
| XXXXXXXX XXXXXX | XXX XX, XXXX | $399,000 XXX XXXX |

École élémentaire de Lamothe-Cadillac
Elementary: PublicÉcole élémentaire catholique Saint-Edmond
Elementary: CatholicSt James Catholic School
Elementary: CatholicNotre Dame Catholic School
Elementary: CatholicBellewood Public School
Elementary: PublicNorthwood Public School
Elementary: PublicÉcole secondaire de Lamothe-Cadillac
Secondary: PublicWestview Freedom Academy Secondary School
Secondary: PublicAssumption College School
Secondary: CatholicHon W C Kennedy Collegiate Institute
Secondary: PublicHoly Names Catholic High School
Secondary: CatholicVincent Massey Secondary School
Secondary: Public- 3 bath
- 6 bed



