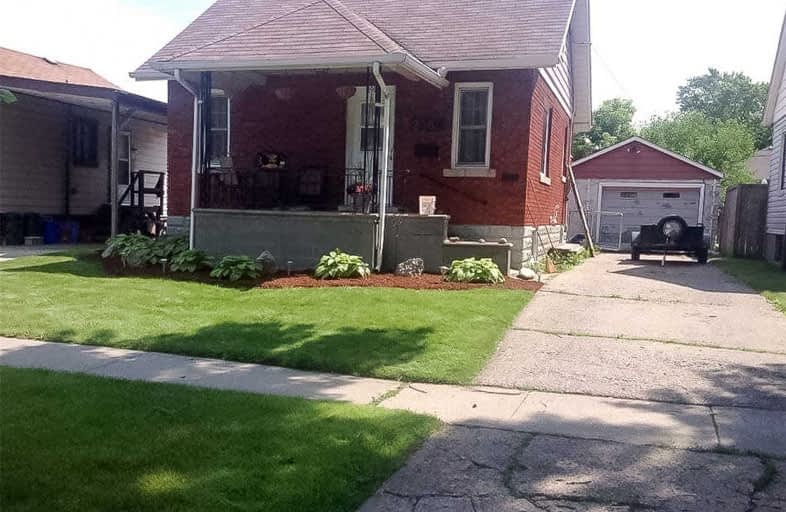Sold on Dec 07, 2018
Note: Property is not currently for sale or for rent.

-
Type: Detached
-
Style: 1 1/2 Storey
-
Lot Size: 40 x 95 Feet
-
Age: 51-99 years
-
Taxes: $1,900 per year
-
Days on Site: 8 Days
-
Added: Nov 29, 2018 (1 week on market)
-
Updated:
-
Last Checked: 1 month ago
-
MLS®#: X4313459
-
Listed By: Harvey kalles real estate ltd., brokerage
Welcome To 2366 Chandler. This Adorable Home Is Fully Upgraded And Move-In Ready. Perfect For The First Time Home Buyer. Walking Distance To Chrysler Plant Make This The Perfect Home For Any Employee Not Wanting To Travel Far For Work. Has New Tankless Hot Water System That Is Owned As Well As Furnace. Quiet Street, Great For Small Family.
Extras
Elf's, Window Coverings, Stove, Fridge, Microwave, Washer, Dryer
Property Details
Facts for 2366 Chandler Road, Windsor
Status
Days on Market: 8
Last Status: Sold
Sold Date: Dec 07, 2018
Closed Date: Dec 21, 2018
Expiry Date: Feb 28, 2019
Sold Price: $203,100
Unavailable Date: Dec 07, 2018
Input Date: Nov 29, 2018
Property
Status: Sale
Property Type: Detached
Style: 1 1/2 Storey
Age: 51-99
Area: Windsor
Availability Date: Immediate
Inside
Bedrooms: 3
Bedrooms Plus: 1
Bathrooms: 1
Kitchens: 1
Rooms: 4
Den/Family Room: Yes
Air Conditioning: Central Air
Fireplace: No
Laundry Level: Lower
Washrooms: 1
Building
Basement: Unfinished
Heat Type: Forced Air
Heat Source: Gas
Exterior: Brick
Exterior: Vinyl Siding
Water Supply: Municipal
Special Designation: Unknown
Parking
Driveway: Private
Garage Spaces: 1
Garage Type: Detached
Covered Parking Spaces: 2
Fees
Tax Year: 2018
Tax Legal Description: Lt 464 Pl 1140 Sandwich East; Pt Alley Pl 1140 *
Taxes: $1,900
Highlights
Feature: Fenced Yard
Land
Cross Street: Ypres & Chandler
Municipality District: Windsor
Fronting On: East
Parcel Number: 013540419
Pool: None
Sewer: Sewers
Lot Depth: 95 Feet
Lot Frontage: 40 Feet
Lot Irregularities: Sandwich East R18326
Rooms
Room details for 2366 Chandler Road, Windsor
| Type | Dimensions | Description |
|---|---|---|
| Living Main | - | Hardwood Floor, Combined W/Dining |
| Kitchen Main | - | Updated, W/O To Yard |
| Bathroom Main | - | 3 Pc Bath, Updated, Tile Floor |
| 2nd Br Main | - | Hardwood Floor, Closet |
| 3rd Br Main | - | Hardwood Floor, Closet |
| Master 2nd | - | Hardwood Floor, Closet |
| Den 2nd | - | Hardwood Floor |
| Rec Bsmt | - | Unfinished |
| XXXXXXXX | XXX XX, XXXX |
XXXX XXX XXXX |
$XXX,XXX |
| XXX XX, XXXX |
XXXXXX XXX XXXX |
$XXX,XXX |
| XXXXXXXX XXXX | XXX XX, XXXX | $203,100 XXX XXXX |
| XXXXXXXX XXXXXX | XXX XX, XXXX | $179,800 XXX XXXX |

David Maxwell Public School
Elementary: PublicSt Jules Catholic School
Elementary: CatholicSt Teresa of CalcuttaCatholic School
Elementary: CatholicHugh Beaton Public School
Elementary: PublicFord City Public School
Elementary: PublicW. F. Herman Academy Elementary School
Elementary: PublicÉcole secondaire catholique E.J.Lajeunesse
Secondary: CatholicF J Brennan Catholic High School
Secondary: CatholicW. F. Herman Academy Secondary School
Secondary: PublicCatholic Central
Secondary: CatholicHon W C Kennedy Collegiate Institute
Secondary: PublicWalkerville Collegiate Institute
Secondary: Public

