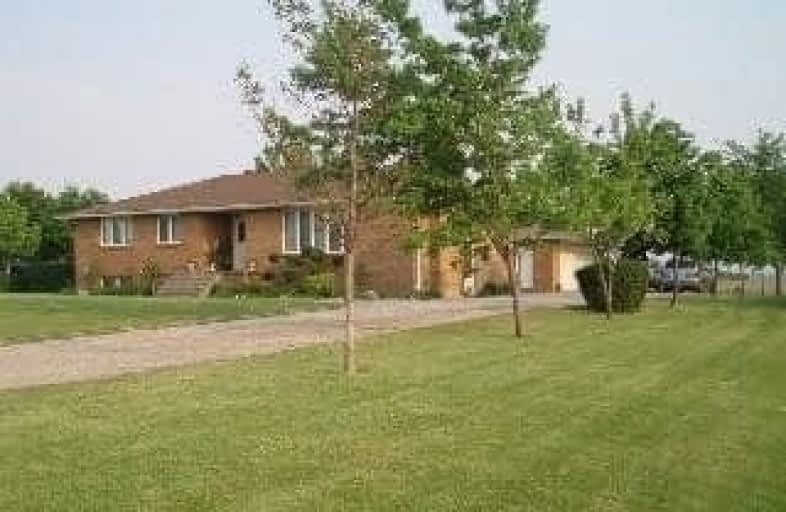Sold on Apr 04, 2021
Note: Property is not currently for sale or for rent.

-
Type: Farm
-
Style: Bungalow-Raised
-
Lot Size: 352 x 0 Feet
-
Age: No Data
-
Taxes: $2,748 per year
-
Days on Site: 35 Days
-
Added: Feb 27, 2021 (1 month on market)
-
Updated:
-
Last Checked: 3 months ago
-
MLS®#: X5130363
-
Listed By: Homelife/miracle realty ltd, brokerage
Great Opportunity To Purchase 25 Acres Of Farm Land W/Future Possibilities ,Residential And Commercial .Minutes From Windsor & Shopping Areas. Built Brick Ranch Approx 1500 Sq Ft ! 3+1 Bdrms, 2 Baths, 2 Kitchens, 2 Natural Fireplaces, Formal Liv & Din Rms, Hrwd & Ceramic Flrs, Grade Entrance From Bsmt To Back Of House. X-Lrg Garage 26 X 28
Extras
Farm Is Currently Leased-Share Crop.
Property Details
Facts for 241 County Road 42, Lakeshore
Status
Days on Market: 35
Last Status: Sold
Sold Date: Apr 04, 2021
Closed Date: Jun 30, 2021
Expiry Date: May 31, 2021
Sold Price: $1,530,000
Unavailable Date: Apr 04, 2021
Input Date: Feb 27, 2021
Prior LSC: Listing with no contract changes
Property
Status: Sale
Property Type: Farm
Style: Bungalow-Raised
Area: Lakeshore
Availability Date: Tba
Inside
Bedrooms: 3
Bedrooms Plus: 1
Bathrooms: 2
Kitchens: 1
Kitchens Plus: 1
Rooms: 6
Den/Family Room: Yes
Air Conditioning: Central Air
Fireplace: Yes
Washrooms: 2
Utilities
Electricity: Yes
Gas: Yes
Cable: Yes
Telephone: Yes
Building
Basement: Finished
Heat Type: Forced Air
Heat Source: Electric
Exterior: Brick
Water Supply: Municipal
Special Designation: Unknown
Parking
Driveway: Private
Garage Spaces: 2
Garage Type: Detached
Covered Parking Spaces: 6
Total Parking Spaces: 8
Fees
Tax Year: 2020
Tax Legal Description: Lt 11 Con 8 Wbr Maidstone Pt 2 12R4351; Lakeshore
Taxes: $2,748
Land
Cross Street: Manning Road
Municipality District: Lakeshore
Fronting On: South
Pool: None
Sewer: Septic
Lot Frontage: 352 Feet
Acres: 10-24.99
Waterfront: None
Rooms
Room details for 241 County Road 42, Lakeshore
| Type | Dimensions | Description |
|---|---|---|
| Foyer Main | - | Ceramic Floor |
| Living Main | - | Hardwood Floor, Fireplace |
| Dining Main | - | Hardwood Floor |
| Kitchen Main | - | Ceramic Floor, Eat-In Kitchen |
| Br Main | - | Hardwood Floor |
| 2nd Br Main | - | Hardwood Floor |
| 3rd Br Main | - | Hardwood Floor |
| Bathroom Main | - | Ceramic Floor, 5 Pc Bath |
| Family Bsmt | - | Broadloom, Fireplace |
| Laundry Bsmt | - | Ceramic Floor |
| Br Bsmt | - | Ceramic Floor |
| Bathroom Bsmt | - | Ceramic Floor, 3 Pc Ensuite |
| XXXXXXXX | XXX XX, XXXX |
XXXX XXX XXXX |
$X,XXX,XXX |
| XXX XX, XXXX |
XXXXXX XXX XXXX |
$X,XXX,XXX |
| XXXXXXXX XXXX | XXX XX, XXXX | $1,530,000 XXX XXXX |
| XXXXXXXX XXXXXX | XXX XX, XXXX | $1,499,900 XXX XXXX |

St Mary Catholic
Elementary: CatholicD M Eagle Public School
Elementary: PublicSt Peter Catholic School
Elementary: CatholicHoly Name Catholic School
Elementary: CatholicEssex Public School
Elementary: PublicTecumseh Vista Academy - Elementary
Elementary: PublicÉcole secondaire catholique E.J.Lajeunesse
Secondary: CatholicTecumseh Vista Academy- Secondary
Secondary: PublicÉcole secondaire catholique l'Essor
Secondary: CatholicEssex District High School
Secondary: PublicSt Joseph's
Secondary: CatholicSt Anne Secondary School
Secondary: Catholic

