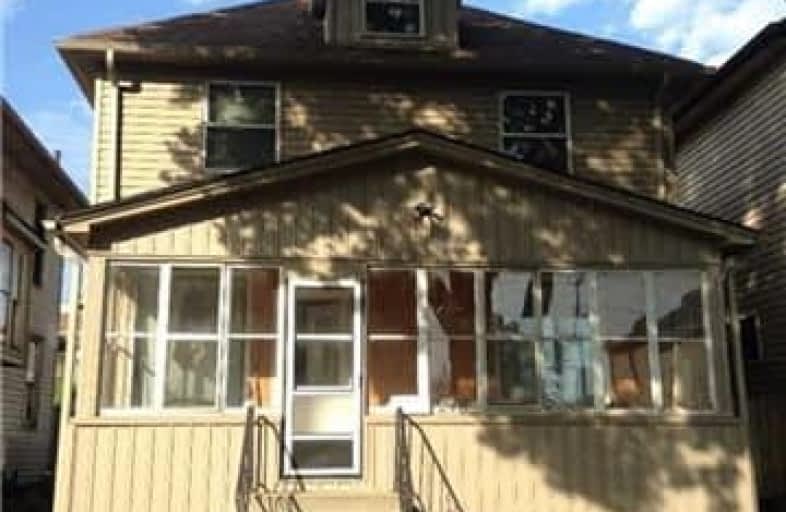Sold on Jun 28, 2017
Note: Property is not currently for sale or for rent.

-
Type: Detached
-
Style: 2-Storey
-
Lot Size: 30 x 100 Feet
-
Age: No Data
-
Taxes: $1,560 per year
-
Days on Site: 19 Days
-
Added: Sep 07, 2019 (2 weeks on market)
-
Updated:
-
Last Checked: 1 month ago
-
MLS®#: X3837538
-
Listed By: Right at home realty inc., brokerage
Renovated 2 Storey, 3 Bedroom, 2.5 Bath Home! Newer Electrical, Insulation, Drywall, Flooring And Cabinets. Finished Basement, Back Pad Parking. Close To Riverfront, Trail, Shopping & Buses.
Property Details
Facts for 246 Belleview Avenue, Windsor
Status
Days on Market: 19
Last Status: Sold
Sold Date: Jun 28, 2017
Closed Date: Jul 28, 2017
Expiry Date: Dec 09, 2017
Sold Price: $171,900
Unavailable Date: Jun 28, 2017
Input Date: Jun 12, 2017
Property
Status: Sale
Property Type: Detached
Style: 2-Storey
Area: Windsor
Availability Date: 15-120 Days
Inside
Bedrooms: 3
Bathrooms: 3
Kitchens: 1
Rooms: 12
Den/Family Room: Yes
Air Conditioning: Central Air
Fireplace: No
Washrooms: 3
Building
Basement: Finished
Basement 2: Full
Heat Type: Forced Air
Heat Source: Gas
Exterior: Vinyl Siding
Water Supply: Municipal
Special Designation: Unknown
Parking
Driveway: Other
Garage Type: None
Covered Parking Spaces: 1
Total Parking Spaces: 1
Fees
Tax Year: 2016
Tax Legal Description: Lt 50 Pl 597 Sandwich East; Windsor
Taxes: $1,560
Land
Cross Street: Riverside Dr.
Municipality District: Windsor
Fronting On: East
Pool: None
Sewer: Sewers
Lot Depth: 100 Feet
Lot Frontage: 30 Feet
Rooms
Room details for 246 Belleview Avenue, Windsor
| Type | Dimensions | Description |
|---|---|---|
| Living Main | - | |
| Kitchen Main | - | |
| Dining Main | - | |
| Br 2nd | - | |
| Br 2nd | - | |
| Br 2nd | - | |
| Family Lower | - | |
| Laundry Lower | - | |
| Other Lower | - | |
| Bathroom Main | - | |
| Bathroom 2nd | - | |
| Bathroom Lower | - |
| XXXXXXXX | XXX XX, XXXX |
XXXX XXX XXXX |
$XXX,XXX |
| XXX XX, XXXX |
XXXXXX XXX XXXX |
$XXX,XXX |
| XXXXXXXX XXXX | XXX XX, XXXX | $171,900 XXX XXXX |
| XXXXXXXX XXXXXX | XXX XX, XXXX | $159,777 XXX XXXX |

École élémentaire L'Envolée
Elementary: PublicSt Teresa of CalcuttaCatholic School
Elementary: CatholicKing Edward Public School
Elementary: PublicFord City Public School
Elementary: PublicSt Anne French Immersion Catholic School
Elementary: CatholicFrank W Begley Public School
Elementary: PublicCentre de formation pour adultes
Secondary: CatholicF J Brennan Catholic High School
Secondary: CatholicW. F. Herman Academy Secondary School
Secondary: PublicCatholic Central
Secondary: CatholicHon W C Kennedy Collegiate Institute
Secondary: PublicWalkerville Collegiate Institute
Secondary: Public

