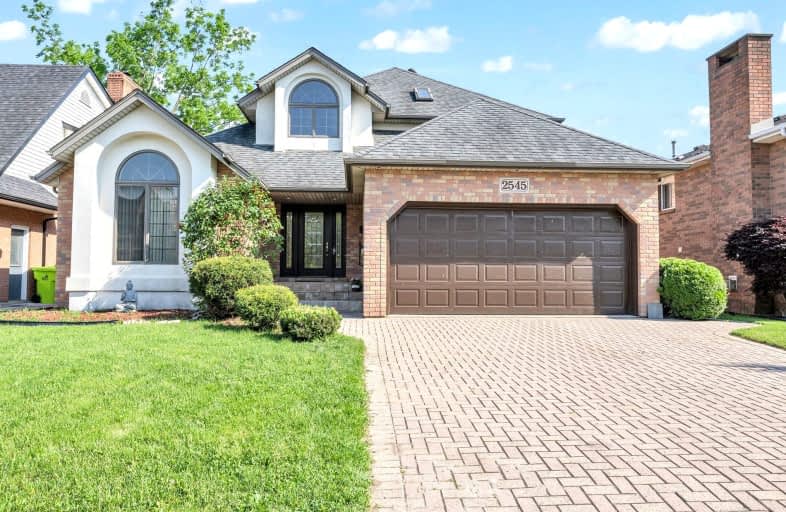
3D Walkthrough
Car-Dependent
- Most errands require a car.
31
/100
Some Transit
- Most errands require a car.
30
/100
Bikeable
- Some errands can be accomplished on bike.
55
/100

École élémentaire Louise-Charron
Elementary: Public
1.52 km
Glenwood Public School
Elementary: Public
1.12 km
École élémentaire catholique Monseigneur Jean Noël
Elementary: Catholic
0.96 km
Notre Dame Catholic School
Elementary: Catholic
0.56 km
Bellewood Public School
Elementary: Public
0.08 km
Northwood Public School
Elementary: Public
1.57 km
École secondaire de Lamothe-Cadillac
Secondary: Public
2.61 km
Westview Freedom Academy Secondary School
Secondary: Public
3.16 km
Assumption College School
Secondary: Catholic
3.62 km
Hon W C Kennedy Collegiate Institute
Secondary: Public
3.80 km
Holy Names Catholic High School
Secondary: Catholic
1.37 km
Vincent Massey Secondary School
Secondary: Public
1.36 km
-
Malden Park
4200 Malden Rd (at Sun Valley Dr), Windsor ON N9E 3P2 2.11km -
Brunette Park
LaSalle ON 2.74km -
Ojibway Park
18 and Matchette Rd S, Windsor ON N9C 4E8 2.8km
-
HSBC ATM
5854 Malden Rd, Windsor ON N9H 1S4 2.63km -
Scotiabank
4858 Hwy 101 E, Windsor ON N9C 2L1 2.77km -
TD Bank Financial Group
5990 Malden Rd (Normandy Street), LaSalle ON N9H 1S4 2.9km


