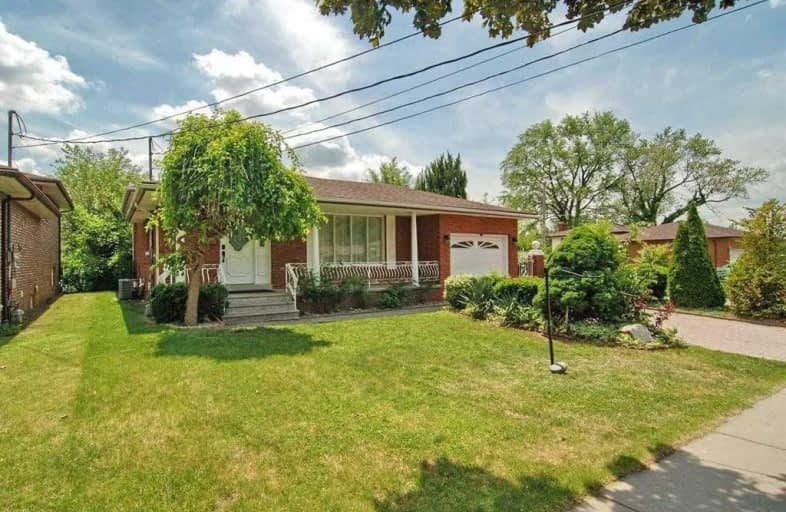Sold on Jul 07, 2021
Note: Property is not currently for sale or for rent.

-
Type: Detached
-
Style: Backsplit 4
-
Lot Size: 48 x 120.24 Feet
-
Age: 31-50 years
-
Taxes: $3,675 per year
-
Days on Site: 20 Days
-
Added: Jun 17, 2021 (2 weeks on market)
-
Updated:
-
Last Checked: 1 month ago
-
MLS®#: X5277249
-
Listed By: Royal star realty inc., brokerage
Excellent Location Having Quick Access To Hwy 401 , This Solid All Brick 4-Level Back Split Detached Features Brand New Main & Upper Level Washrooms, New Kitchen Countertops & Backsplash, Pot Lights On Main Floor ,Bright Mainfloor Living Room ,Cozy Family Room With Fireplace , Interlocked Driveway, Attached Garage, Front Porch, 2 Kitchens, Side Entrance, Semi-Finished Large Basement , Large Backyard & Storage Shed.Lower Level Can Be Used As In-Law Suite.
Extras
House Is Near Best School In Area In Windsor(Bellewood & Massey),Bellwood Public School, Park,Trail,Ambassador Bridge, Highways, Library, Community Centre & Shopping, Perfect For Us Commuters. New 100 Amp Electric Panel In 2021.
Property Details
Facts for 2589 Grand Marais Road West, Windsor
Status
Days on Market: 20
Last Status: Sold
Sold Date: Jul 07, 2021
Closed Date: Sep 30, 2021
Expiry Date: Sep 17, 2021
Sold Price: $558,500
Unavailable Date: Jul 07, 2021
Input Date: Jun 17, 2021
Property
Status: Sale
Property Type: Detached
Style: Backsplit 4
Age: 31-50
Area: Windsor
Availability Date: Flexible
Inside
Bedrooms: 3
Bedrooms Plus: 1
Bathrooms: 3
Kitchens: 1
Rooms: 7
Den/Family Room: Yes
Air Conditioning: Central Air
Fireplace: Yes
Washrooms: 3
Building
Basement: Part Fin
Basement 2: Sep Entrance
Heat Type: Forced Air
Heat Source: Gas
Exterior: Brick
Water Supply: Municipal
Special Designation: Unknown
Other Structures: Garden Shed
Parking
Driveway: Private
Garage Spaces: 1
Garage Type: Attached
Covered Parking Spaces: 2
Total Parking Spaces: 3
Fees
Tax Year: 2020
Tax Legal Description: Lt 89 Pl 1023 Sandwich West; Pt Lt 90 Pl 1023 Sand
Taxes: $3,675
Highlights
Feature: Fenced Yard
Feature: Library
Feature: Park
Feature: School
Land
Cross Street: Northway Ave
Municipality District: Windsor
Fronting On: South
Parcel Number: 012712466
Pool: None
Sewer: Sewers
Lot Depth: 120.24 Feet
Lot Frontage: 48 Feet
Acres: < .50
Additional Media
- Virtual Tour: https://www.windsorhometour.com/img/364/index.htm
Rooms
Room details for 2589 Grand Marais Road West, Windsor
| Type | Dimensions | Description |
|---|---|---|
| Living Main | 3.96 x 6.17 | Combined W/Dining, Laminate, Pot Lights |
| Kitchen Main | 3.00 x 4.65 | Eat-In Kitchen, Laminate, Pot Lights |
| Bathroom Main | - | 2 Pc Bath, Porcelain Floor |
| Br 2nd | 3.15 x 3.94 | Large Window, Laminate |
| 2nd Br 2nd | 3.61 x 3.86 | Large Window, Laminate |
| 3rd Br 2nd | 2.90 x 2.90 | Large Window, Laminate |
| Bathroom 2nd | - | 4 Pc Bath, Quartz Counter, Porcelain Floor |
| 4th Br Lower | 2.74 x 3.30 | Above Grade Window, Tile Floor |
| Family Lower | 3.20 x 4.72 | Above Grade Window, Gas Fireplace, Tile Floor |
| Bathroom Lower | - | 4 Pc Bath |
| Utility Bsmt | 6.20 x 7.72 | Tile Floor |
| XXXXXXXX | XXX XX, XXXX |
XXXX XXX XXXX |
$XXX,XXX |
| XXX XX, XXXX |
XXXXXX XXX XXXX |
$XXX,XXX | |
| XXXXXXXX | XXX XX, XXXX |
XXXXXXX XXX XXXX |
|
| XXX XX, XXXX |
XXXXXX XXX XXXX |
$XXX,XXX |
| XXXXXXXX XXXX | XXX XX, XXXX | $558,500 XXX XXXX |
| XXXXXXXX XXXXXX | XXX XX, XXXX | $559,900 XXX XXXX |
| XXXXXXXX XXXXXXX | XXX XX, XXXX | XXX XXXX |
| XXXXXXXX XXXXXX | XXX XX, XXXX | $499,900 XXX XXXX |

École élémentaire Louise-Charron
Elementary: PublicChrist the King Separate School
Elementary: CatholicGlenwood Public School
Elementary: PublicÉcole élémentaire catholique Monseigneur Jean Noël
Elementary: CatholicNotre Dame Catholic School
Elementary: CatholicBellewood Public School
Elementary: PublicÉcole secondaire de Lamothe-Cadillac
Secondary: PublicWestview Freedom Academy Secondary School
Secondary: PublicAssumption College School
Secondary: CatholicHon W C Kennedy Collegiate Institute
Secondary: PublicHoly Names Catholic High School
Secondary: CatholicVincent Massey Secondary School
Secondary: Public- 2 bath
- 3 bed
- 2 bath
- 4 bed




