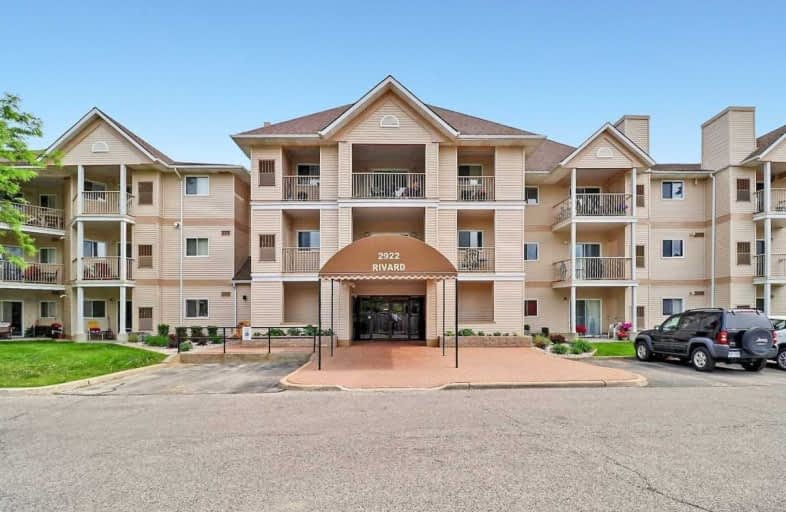
Coronation Public School
Elementary: Public
1.98 km
St Jules Catholic School
Elementary: Catholic
1.81 km
W J Langlois Catholic School
Elementary: Catholic
0.37 km
William G Davis Public School
Elementary: Public
0.15 km
Roseville Public School
Elementary: Public
1.15 km
École élémentaire catholique Sainte-Thérèse
Elementary: Catholic
1.33 km
École secondaire catholique E.J.Lajeunesse
Secondary: Catholic
1.07 km
F J Brennan Catholic High School
Secondary: Catholic
3.65 km
W. F. Herman Academy Secondary School
Secondary: Public
2.04 km
Riverside Secondary School
Secondary: Public
3.96 km
Walkerville Collegiate Institute
Secondary: Public
4.94 km
St Joseph's
Secondary: Catholic
4.01 km


