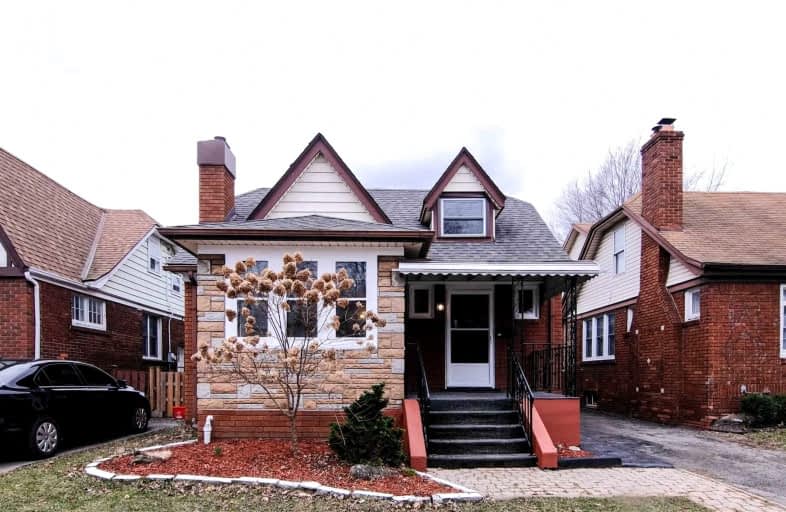Sold on Apr 15, 2022
Note: Property is not currently for sale or for rent.

-
Type: Detached
-
Style: 1 1/2 Storey
-
Lot Size: 35 x 100 Feet
-
Age: 51-99 years
-
Taxes: $2,861 per year
-
Days on Site: 14 Days
-
Added: Apr 01, 2022 (2 weeks on market)
-
Updated:
-
Last Checked: 1 month ago
-
MLS®#: X5561101
-
Listed By: Bay street group inc., brokerage
Fantastic Location For This 1 3/4 Sty Home In South Windsor In The District Of All Of South Windsor`s Fantastic Schools. Bright Liv Rm W/Hrwd Flrs, W/Sitting Nook, Formal Din Rm & Newer Kitchen. Main Flr Mbdrm & Den Leading To New Patio W/Pergola, 2nd Flr W/2 Bdrms, 2Pc Bath & Open Loft Space. Lwr Lvl Partly Finished W/Big Fam Rm, Finished Bsmt W/Large Rec Waterproofed (2014), New Sump(2016), Roof(2008), Ac 2022. Freshly Painted, Lndscpd, Fully Fenced. Nothing To Do But Move In!
Extras
Fridge, Stove, Dishwasher, Washer And Dryer
Property Details
Facts for 2995 Randolph Avenue, Windsor
Status
Days on Market: 14
Last Status: Sold
Sold Date: Apr 15, 2022
Closed Date: May 16, 2022
Expiry Date: Jul 01, 2022
Sold Price: $635,000
Unavailable Date: Apr 15, 2022
Input Date: Apr 01, 2022
Property
Status: Sale
Property Type: Detached
Style: 1 1/2 Storey
Age: 51-99
Area: Windsor
Availability Date: Immed
Inside
Bedrooms: 4
Bedrooms Plus: 1
Bathrooms: 3
Kitchens: 1
Rooms: 10
Den/Family Room: Yes
Air Conditioning: Central Air
Fireplace: Yes
Washrooms: 3
Building
Basement: Finished
Basement 2: Sep Entrance
Heat Type: Forced Air
Heat Source: Gas
Exterior: Brick
Water Supply: Municipal
Special Designation: Unknown
Parking
Driveway: Lane
Garage Type: None
Covered Parking Spaces: 3
Total Parking Spaces: 3
Fees
Tax Year: 2021
Tax Legal Description: Pl 1193 Lt 147
Taxes: $2,861
Land
Cross Street: Grand Marais/Dominio
Municipality District: Windsor
Fronting On: West
Pool: None
Sewer: Sewers
Lot Depth: 100 Feet
Lot Frontage: 35 Feet
Additional Media
- Virtual Tour: https://drive.google.com/file/d/1zsZAO-uDPf-5jQqwvewPgDmQxam1ogAx/view
Rooms
Room details for 2995 Randolph Avenue, Windsor
| Type | Dimensions | Description |
|---|---|---|
| Family Main | - | Laminate, Fireplace |
| Dining Main | - | Laminate |
| Kitchen Main | - | Laminate, Quartz Counter |
| Prim Bdrm Main | - | Laminate, Closet |
| 2nd Br Main | - | Laminate, W/O To Deck |
| 3rd Br 2nd | - | Broadloom, Closet |
| 4th Br 2nd | - | Broadloom |
| 5th Br Bsmt | - | |
| Rec Bsmt | - |
| XXXXXXXX | XXX XX, XXXX |
XXXX XXX XXXX |
$XXX,XXX |
| XXX XX, XXXX |
XXXXXX XXX XXXX |
$XXX,XXX |
| XXXXXXXX XXXX | XXX XX, XXXX | $635,000 XXX XXXX |
| XXXXXXXX XXXXXX | XXX XX, XXXX | $399,000 XXX XXXX |

École élémentaire Louise-Charron
Elementary: PublicChrist the King Separate School
Elementary: CatholicGlenwood Public School
Elementary: PublicÉcole élémentaire catholique Monseigneur Jean Noël
Elementary: CatholicNotre Dame Catholic School
Elementary: CatholicBellewood Public School
Elementary: PublicÉcole secondaire de Lamothe-Cadillac
Secondary: PublicWestview Freedom Academy Secondary School
Secondary: PublicCatholic Central
Secondary: CatholicHon W C Kennedy Collegiate Institute
Secondary: PublicHoly Names Catholic High School
Secondary: CatholicVincent Massey Secondary School
Secondary: Public

