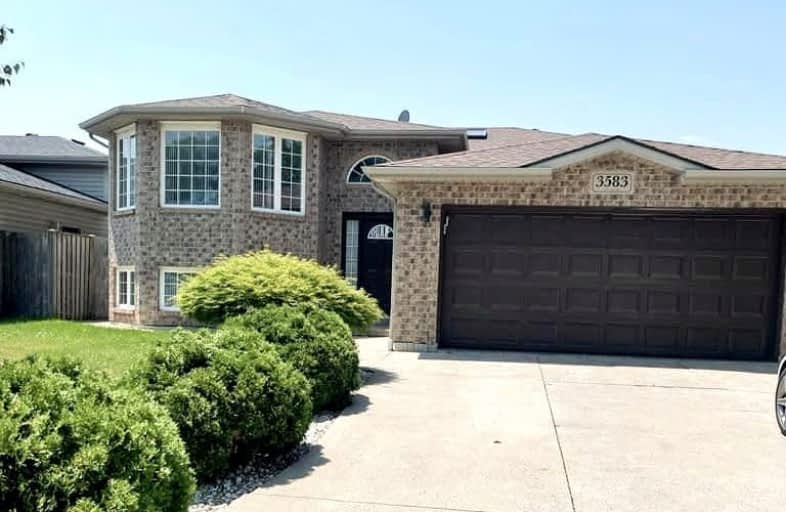Car-Dependent
- Some errands can be accomplished on foot.
50
/100
Some Transit
- Most errands require a car.
30
/100
Somewhat Bikeable
- Most errands require a car.
48
/100

Our Lady of Perpetual Help Catholic School
Elementary: Catholic
2.31 km
J A McWilliam Public School
Elementary: Public
1.28 km
Hugh Beaton Public School
Elementary: Public
3.46 km
Roseland Public School
Elementary: Public
1.58 km
St Christopher Catholic School
Elementary: Catholic
1.42 km
Talbot Trail Public School
Elementary: Public
2.32 km
École secondaire catholique E.J.Lajeunesse
Secondary: Catholic
3.71 km
W. F. Herman Academy Secondary School
Secondary: Public
4.07 km
Catholic Central
Secondary: Catholic
4.21 km
Hon W C Kennedy Collegiate Institute
Secondary: Public
4.40 km
Holy Names Catholic High School
Secondary: Catholic
4.32 km
Vincent Massey Secondary School
Secondary: Public
3.96 km


