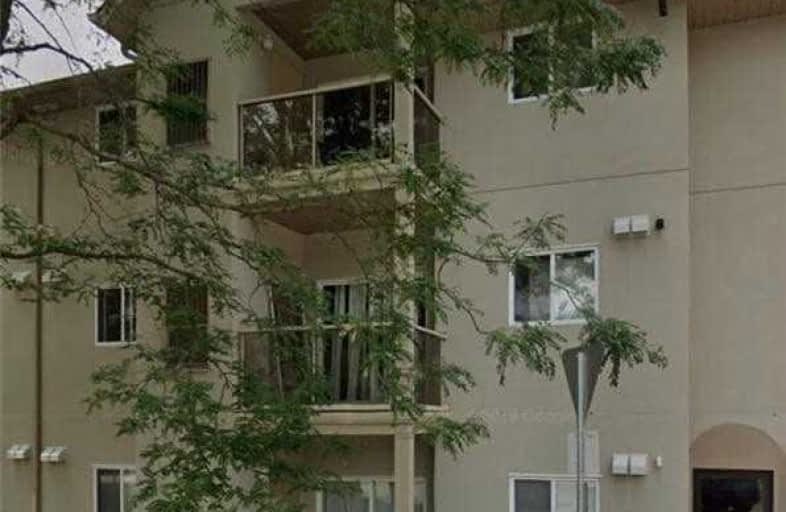Somewhat Walkable
- Some errands can be accomplished on foot.
58
/100
Some Transit
- Most errands require a car.
47
/100
Very Bikeable
- Most errands can be accomplished on bike.
72
/100

Assumption Middle School
Elementary: Catholic
1.67 km
John McGivney Children's Centre School
Elementary: Hospital
2.77 km
St John Catholic School
Elementary: Catholic
1.93 km
General Brock Public School
Elementary: Public
0.94 km
Marlborough Public School
Elementary: Public
2.09 km
West Gate Public School
Elementary: Public
1.70 km
Centre de formation pour adultes
Secondary: Catholic
3.18 km
École secondaire de Lamothe-Cadillac
Secondary: Public
3.03 km
Windsor Public Alternative
Secondary: Public
1.80 km
St. Michael's Adult High School
Secondary: Catholic
0.58 km
Westview Freedom Academy Secondary School
Secondary: Public
2.26 km
Assumption College School
Secondary: Catholic
1.74 km
-
McKee Park
ON 0.14km -
Riverside Park
40 24th St, Detroit, MI 48209 0.71km -
Clark Park
1130 Clark St, Detroit, MI 48209 1.71km
-
Scotiabank
Ambassador Plaza, Windsor ON 2.55km -
Scotiabank
4858 Hwy 101 E, Windsor ON N9C 2L1 2.58km -
Banque de Developpement du Canada
2485 Ouellette Ave, Windsor ON N9A 1B3 3.16km
More about this building
View 3000 Sandwich Street, Windsor

