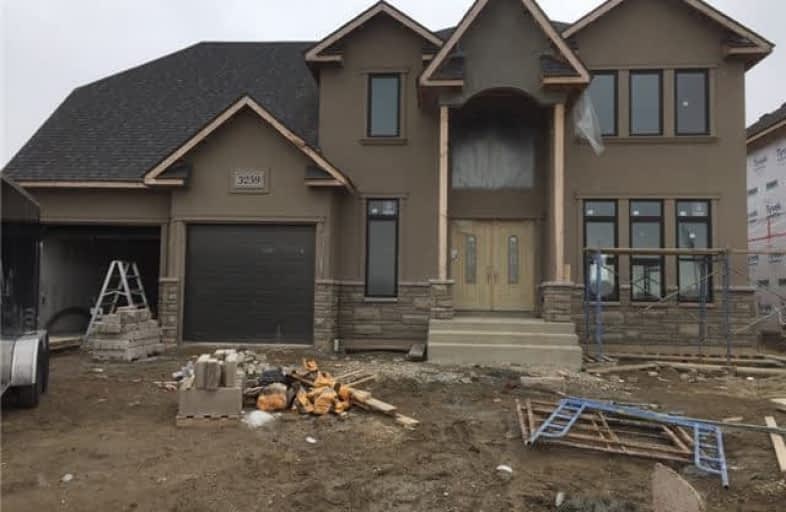Sold on May 11, 2018
Note: Property is not currently for sale or for rent.

-
Type: Detached
-
Style: 2-Storey
-
Size: 2500 sqft
-
Lot Size: 62 x 150 Feet
-
Age: No Data
-
Days on Site: 97 Days
-
Added: Sep 07, 2019 (3 months on market)
-
Updated:
-
Last Checked: 1 month ago
-
MLS®#: X4035156
-
Listed By: Homelife maple leaf realty ltd., brokerage
Beautiful Detach 2 Story Home With Lots Of Upgrades. Modern Kitchen With Breakfast Area, Granite Counter, Pot Lights, Porcelain Tiles. Huge Family Room With Gas Fireplace, Pot Lights & Separate Living Room. Master Bdrm Have 5 Pc Upgraded Ensuite & Balcony. Iron Spindle Railing With Oak Stairs, Drywall + Painted Garage & Covered Rear Area. Must See!!!
Extras
Very Premium Area Of East Windsor, Close To All Amenities. All Electrical Fixtures.
Property Details
Facts for 3259 Mcrobbie Road, Windsor
Status
Days on Market: 97
Last Status: Sold
Sold Date: May 11, 2018
Closed Date: May 31, 2018
Expiry Date: Jun 30, 2018
Sold Price: $593,000
Unavailable Date: May 11, 2018
Input Date: Feb 03, 2018
Property
Status: Sale
Property Type: Detached
Style: 2-Storey
Size (sq ft): 2500
Area: Windsor
Availability Date: 30/60/90 Days
Inside
Bedrooms: 4
Bathrooms: 3
Kitchens: 1
Rooms: 8
Den/Family Room: Yes
Air Conditioning: Central Air
Fireplace: Yes
Washrooms: 3
Building
Basement: Unfinished
Heat Type: Forced Air
Heat Source: Gas
Exterior: Stone
Exterior: Stucco/Plaster
Water Supply: Municipal
Special Designation: Unknown
Parking
Driveway: Private
Garage Spaces: 2
Garage Type: Built-In
Covered Parking Spaces: 2
Total Parking Spaces: 4
Fees
Tax Year: 2017
Tax Legal Description: Pl 12M. 522 Lt 22 Blk 122
Land
Cross Street: Wildwood/Mcrobbie
Municipality District: Windsor
Fronting On: West
Pool: None
Sewer: Sewers
Lot Depth: 150 Feet
Lot Frontage: 62 Feet
Zoning: Residential
Rooms
Room details for 3259 Mcrobbie Road, Windsor
| Type | Dimensions | Description |
|---|---|---|
| Kitchen Main | - | Granite Counter, Ceramic Floor, Pot Lights |
| Breakfast Main | - | Porcelain Floor, W/O To Yard, Pot Lights |
| Family Main | - | Hardwood Floor, Fireplace, Pot Lights |
| Living Main | - | Hardwood Floor, O/Looks Park |
| Master 2nd | - | Hardwood Floor, 5 Pc Ensuite, W/I Closet |
| 2nd Br 2nd | - | Hardwood Floor, Closet, Window |
| 3rd Br 2nd | - | Hardwood Floor, Closet, Window |
| 4th Br 2nd | - | Hardwood Floor, Closet, Window |
| Laundry 2nd | - | Ceramic Floor |
| XXXXXXXX | XXX XX, XXXX |
XXXX XXX XXXX |
$XXX,XXX |
| XXX XX, XXXX |
XXXXXX XXX XXXX |
$XXX,XXX |
| XXXXXXXX XXXX | XXX XX, XXXX | $593,000 XXX XXXX |
| XXXXXXXX XXXXXX | XXX XX, XXXX | $599,999 XXX XXXX |

Parkview Public School
Elementary: PublicEastwood Public School
Elementary: PublicÉcole élémentaire catholique Saint-Antoine
Elementary: CatholicH J Lassaline Catholic School
Elementary: CatholicL A Desmarais Catholic School
Elementary: CatholicForest Glade Public School
Elementary: PublicÉcole secondaire catholique E.J.Lajeunesse
Secondary: CatholicTecumseh Vista Academy- Secondary
Secondary: PublicÉcole secondaire catholique l'Essor
Secondary: CatholicRiverside Secondary School
Secondary: PublicSt Joseph's
Secondary: CatholicSt Anne Secondary School
Secondary: Catholic