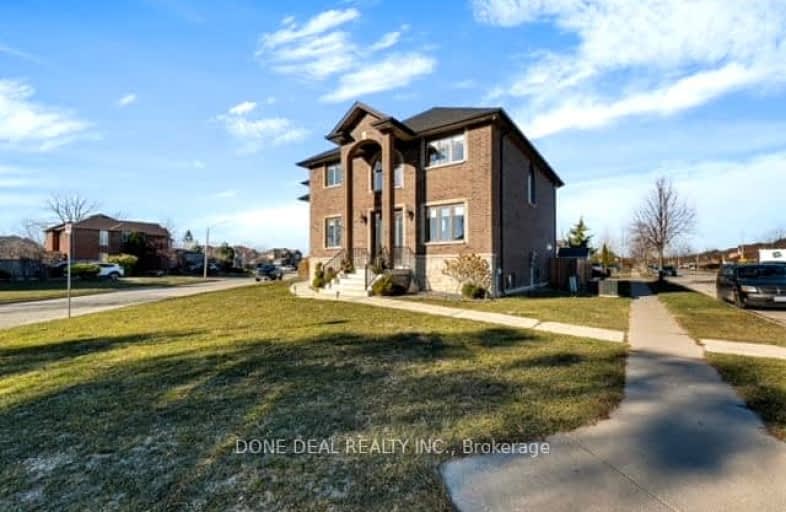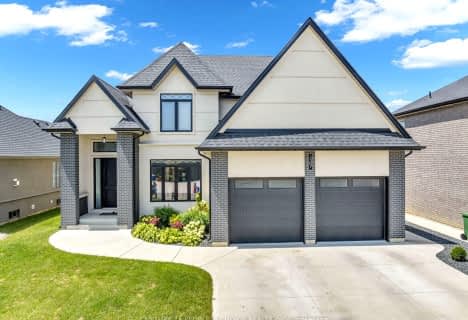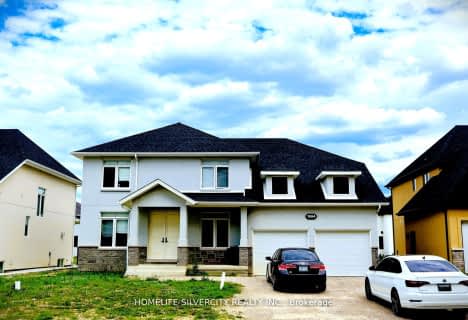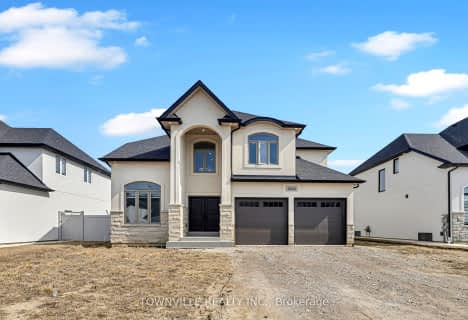Car-Dependent
- Most errands require a car.
Minimal Transit
- Almost all errands require a car.
Somewhat Bikeable
- Most errands require a car.

Parkview Public School
Elementary: PublicÉcole élémentaire catholique Saint-Antoine
Elementary: CatholicL A Desmarais Catholic School
Elementary: CatholicÉcole élémentaire catholique Ste-Marguerite-d'Youville
Elementary: CatholicA V Graham Public School
Elementary: PublicSt Pius X Catholic School
Elementary: CatholicÉcole secondaire catholique E.J.Lajeunesse
Secondary: CatholicTecumseh Vista Academy- Secondary
Secondary: PublicÉcole secondaire catholique l'Essor
Secondary: CatholicRiverside Secondary School
Secondary: PublicSt Joseph's
Secondary: CatholicSt Anne Secondary School
Secondary: Catholic-
Lakewood Park
Riverside Dr (at Manning Rd.), Tecumseh ON 2.61km -
Brumpton Park
ON 3.2km -
Windmill Pointe Park
14920 Windmill Pointe Dr, Grosse Pointe Park, MI 48230 4.44km
-
President's Choice Financial ATM
11500 Tecumseh Rd E, Windsor ON N8N 1L7 1.58km -
President's Choice Financial ATM
400 Manning Rd, Windsor ON N8N 4Z4 2.77km -
RBC Royal Bank
13281 Tecumseh Rd E (Manning Rd), Tecumseh ON N8N 3T4 2.93km











