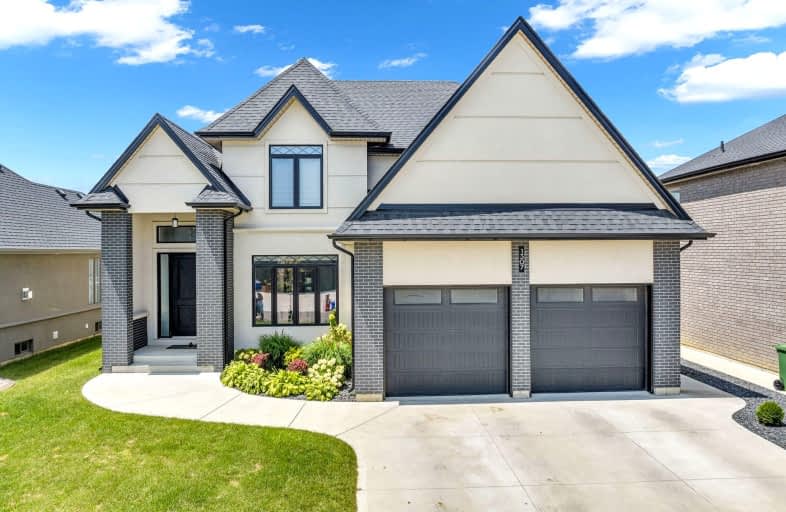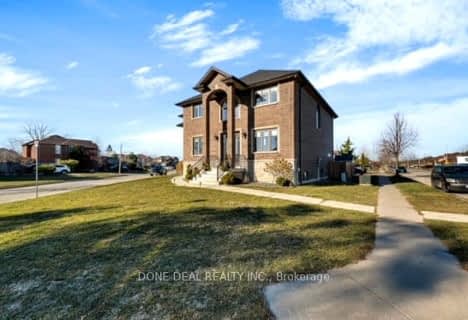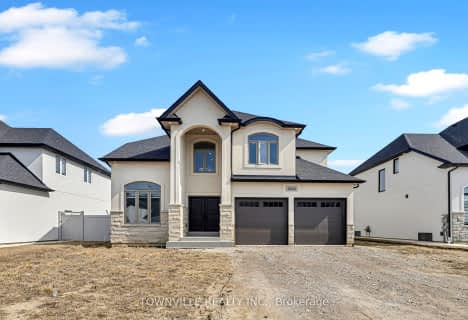Car-Dependent
- Almost all errands require a car.
18
/100
Some Transit
- Most errands require a car.
36
/100
Bikeable
- Some errands can be accomplished on bike.
51
/100

Parkview Public School
Elementary: Public
1.91 km
Eastwood Public School
Elementary: Public
2.60 km
M S Hetherington Public School
Elementary: Public
1.97 km
H J Lassaline Catholic School
Elementary: Catholic
2.43 km
L A Desmarais Catholic School
Elementary: Catholic
1.69 km
Forest Glade Public School
Elementary: Public
1.61 km
École secondaire catholique E.J.Lajeunesse
Secondary: Catholic
4.34 km
Tecumseh Vista Academy- Secondary
Secondary: Public
5.48 km
École secondaire catholique l'Essor
Secondary: Catholic
4.60 km
Riverside Secondary School
Secondary: Public
1.78 km
St Joseph's
Secondary: Catholic
0.88 km
St Anne Secondary School
Secondary: Catholic
2.81 km





