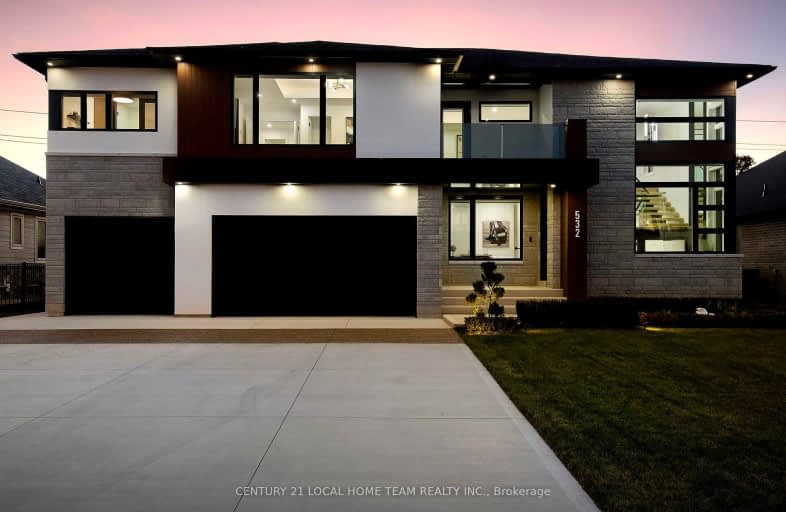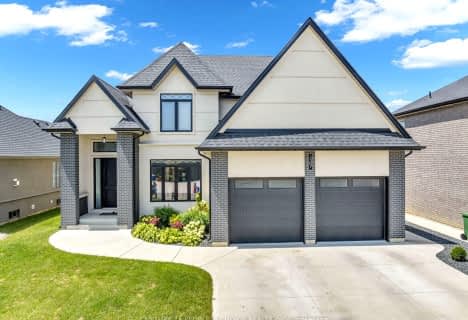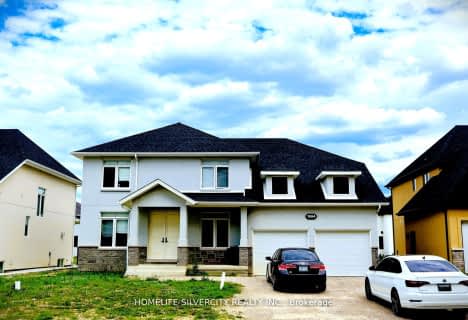Car-Dependent
- Most errands require a car.
Some Transit
- Most errands require a car.
Bikeable
- Some errands can be accomplished on bike.

St Rose Catholic School
Elementary: CatholicParkview Public School
Elementary: PublicM S Hetherington Public School
Elementary: PublicL A Desmarais Catholic School
Elementary: CatholicForest Glade Public School
Elementary: PublicSt John Vianney Catholic School
Elementary: CatholicÉcole secondaire catholique E.J.Lajeunesse
Secondary: CatholicF J Brennan Catholic High School
Secondary: CatholicW. F. Herman Academy Secondary School
Secondary: PublicRiverside Secondary School
Secondary: PublicSt Joseph's
Secondary: CatholicSt Anne Secondary School
Secondary: Catholic-
Shanfield Shores Park
0.16km -
Little River Acres Park
1.29km -
Mariner Park
14702 Riverside Blvd, Detroit, MI 48215 2.25km
-
BMO Bank of Montreal
8185 Wyandotte St E (Watson Ave), Windsor ON N8S 1T4 1.26km -
CoinFlip Bitcoin ATM
1175 Lauzon Rd, Windsor ON N8S 3M9 1.73km -
TD Bank Financial Group
2010 Lauzon Rd (Tecumseh), Windsor ON N8T 2Z3 2.68km









