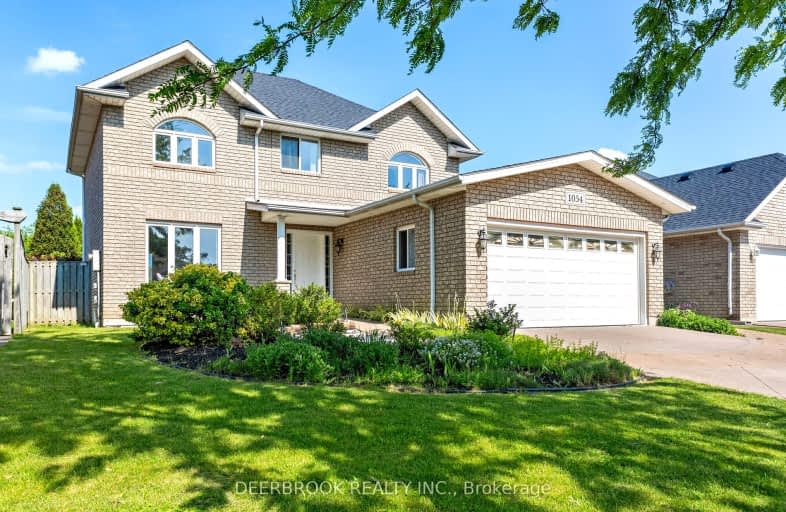Car-Dependent
- Almost all errands require a car.
24
/100
Minimal Transit
- Almost all errands require a car.
22
/100
Somewhat Bikeable
- Most errands require a car.
43
/100

Parkview Public School
Elementary: Public
2.57 km
École élémentaire catholique Saint-Antoine
Elementary: Catholic
3.22 km
L A Desmarais Catholic School
Elementary: Catholic
2.33 km
École élémentaire catholique Ste-Marguerite-d'Youville
Elementary: Catholic
2.11 km
A V Graham Public School
Elementary: Public
1.87 km
St Pius X Catholic School
Elementary: Catholic
1.46 km
École secondaire catholique E.J.Lajeunesse
Secondary: Catholic
5.76 km
Tecumseh Vista Academy- Secondary
Secondary: Public
5.65 km
École secondaire catholique l'Essor
Secondary: Catholic
3.27 km
Riverside Secondary School
Secondary: Public
3.23 km
St Joseph's
Secondary: Catholic
1.75 km
St Anne Secondary School
Secondary: Catholic
2.27 km
-
Lakewood Park
Riverside Dr (at Manning Rd.), Tecumseh ON 2.52km -
Green Acres Optimist Park
Tecumseh ON 3.44km -
Mariner Park
14702 Riverside Blvd, Detroit, MI 48215 4.18km
-
National Bank
12321 Tecumseh Rd E, Windsor ON N8N 1M5 2.15km -
CIBC
9985 Tecumseh Rd E, Windsor ON N8R 1A5 2.33km -
President's Choice Financial ATM
400 Manning Rd, Windsor ON N8N 4Z4 2.76km


