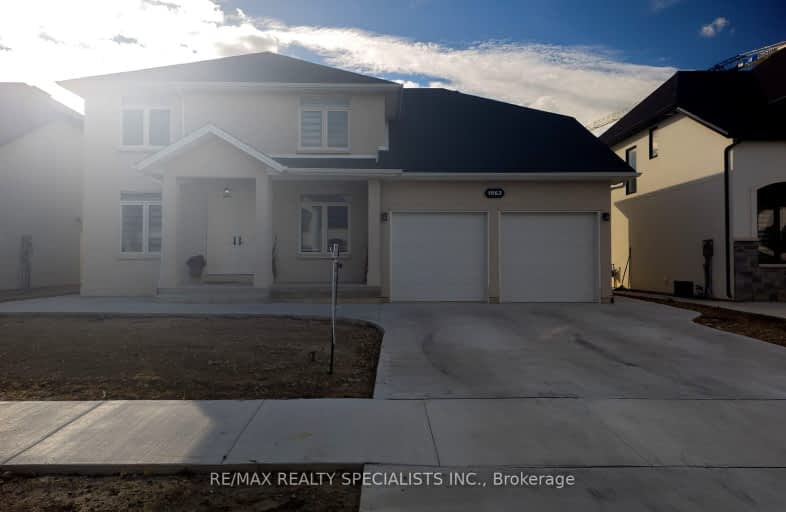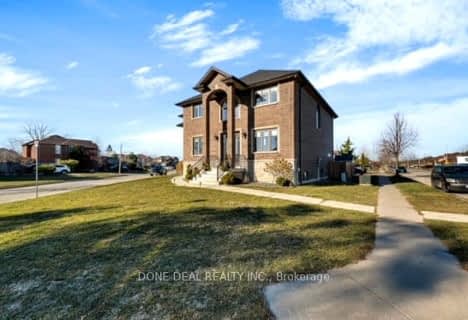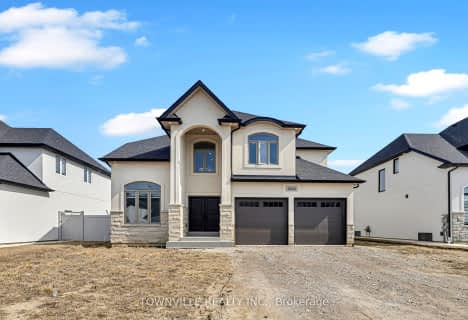Somewhat Walkable
- Some errands can be accomplished on foot.
64
/100
Some Transit
- Most errands require a car.
48
/100
Very Bikeable
- Most errands can be accomplished on bike.
73
/100

Eastwood Public School
Elementary: Public
2.29 km
M S Hetherington Public School
Elementary: Public
1.85 km
Roseville Public School
Elementary: Public
1.84 km
H J Lassaline Catholic School
Elementary: Catholic
2.22 km
Forest Glade Public School
Elementary: Public
1.18 km
St John Vianney Catholic School
Elementary: Catholic
2.01 km
École secondaire catholique E.J.Lajeunesse
Secondary: Catholic
3.41 km
F J Brennan Catholic High School
Secondary: Catholic
3.59 km
W. F. Herman Academy Secondary School
Secondary: Public
3.61 km
Riverside Secondary School
Secondary: Public
1.31 km
St Joseph's
Secondary: Catholic
1.77 km
St Anne Secondary School
Secondary: Catholic
3.76 km
-
Shanfield Shores Park
2.21km -
Windmill Pointe Park
14920 Windmill Pointe Dr, Grosse Pointe Park, MI 48230 4.58km -
Belle Isle Park
Jefferson Ave (at E Grand Blvd.), Detroit, MI 48207 5.06km
-
TD Bank Financial Group
7404 Tecumseh Rd E (Lauzon), Windsor ON N8T 1E9 0.71km -
CoinFlip Bitcoin ATM
1175 Lauzon Rd, Windsor ON N8S 3M9 0.91km -
Localcoin Bitcoin ATM - Esso
6960 Wyandotte St E, Windsor ON N8S 1P9 2.2km





