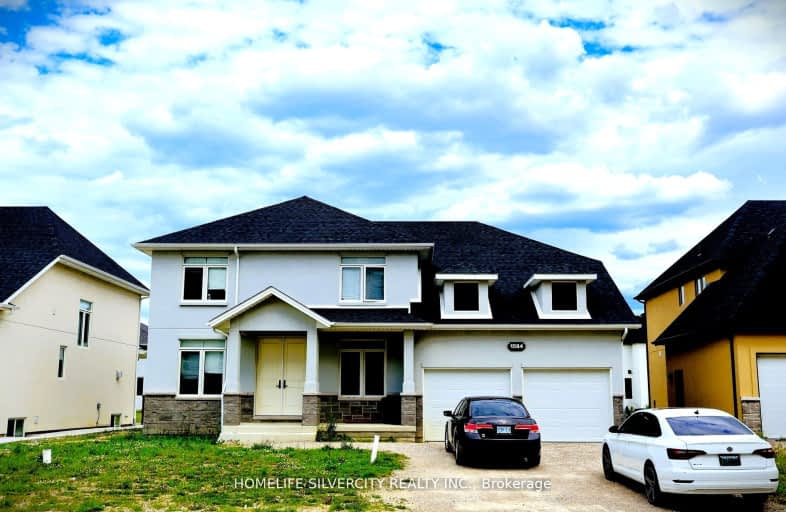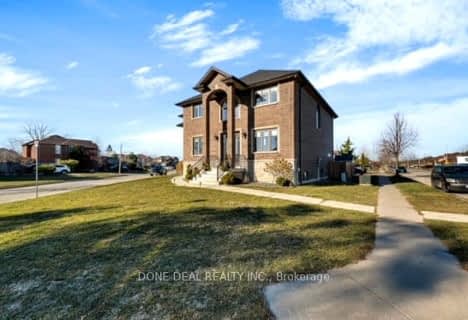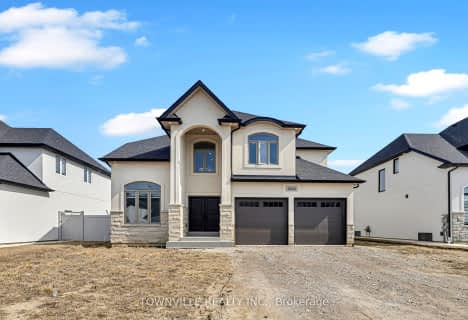Somewhat Walkable
- Some errands can be accomplished on foot.
64
/100
Some Transit
- Most errands require a car.
48
/100
Very Bikeable
- Most errands can be accomplished on bike.
73
/100

St Rose Catholic School
Elementary: Catholic
1.99 km
Eastwood Public School
Elementary: Public
2.35 km
M S Hetherington Public School
Elementary: Public
1.82 km
Roseville Public School
Elementary: Public
1.80 km
Forest Glade Public School
Elementary: Public
1.26 km
St John Vianney Catholic School
Elementary: Catholic
1.96 km
École secondaire catholique E.J.Lajeunesse
Secondary: Catholic
3.41 km
F J Brennan Catholic High School
Secondary: Catholic
3.49 km
W. F. Herman Academy Secondary School
Secondary: Public
3.53 km
Riverside Secondary School
Secondary: Public
1.25 km
St Joseph's
Secondary: Catholic
1.87 km
St Anne Secondary School
Secondary: Catholic
3.86 km
-
Windmill Pointe Park
14920 Windmill Pointe Dr, Grosse Pointe Park, MI 48230 4.55km -
Belle Isle Park
Jefferson Ave (at E Grand Blvd.), Detroit, MI 48207 4.95km -
Matthew C Patterson Park
Essex Ave (Bedford Rd.), Grosse Pointe Park, MI 48230 5.46km
-
BMO Bank of Montreal
7995 Tecumseh Rd E, Windsor ON N8R 1A1 0.74km -
RBC Royal Bank
8135 Wyandotte St E, Windsor ON N8S 1T4 1.58km -
CIBC
3145 Forest Glade Dr, Windsor ON N8R 1W6 2.57km





