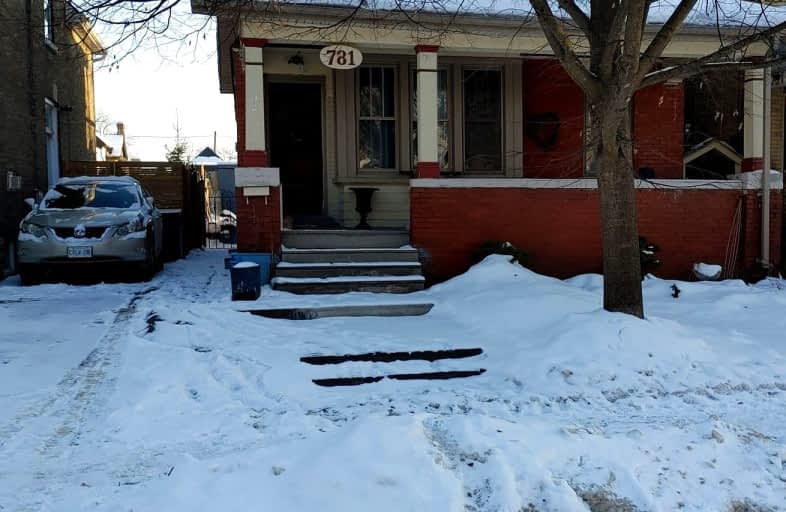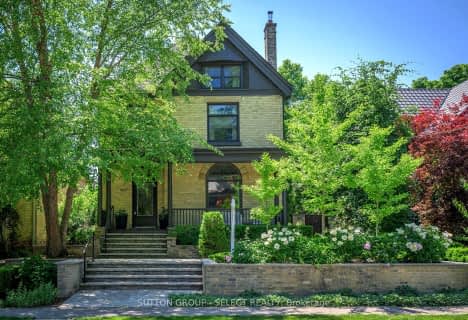Very Walkable
- Most errands can be accomplished on foot.
Good Transit
- Some errands can be accomplished by public transportation.
Very Bikeable
- Most errands can be accomplished on bike.

Blessed Sacrament Separate School
Elementary: CatholicAberdeen Public School
Elementary: PublicKnollwood Park Public School
Elementary: PublicSt Mary School
Elementary: CatholicEast Carling Public School
Elementary: PublicLord Roberts Public School
Elementary: PublicG A Wheable Secondary School
Secondary: PublicThames Valley Alternative Secondary School
Secondary: PublicB Davison Secondary School Secondary School
Secondary: PublicLondon Central Secondary School
Secondary: PublicCatholic Central High School
Secondary: CatholicH B Beal Secondary School
Secondary: Public-
Occupylondon - COccupylondonampbell Park
London ON 0.73km -
Boyle Park
0.79km -
OccupyLondon
London ON 1.28km
-
TD Bank Financial Group
745 York St, London ON N5W 2S6 0.63km -
BMO Bank of Montreal
295 Rectory St, London ON N5Z 0A3 0.85km -
Modern Mortgage Unlimited Co
400B Central Ave, London ON N6B 2E2 1.4km





















