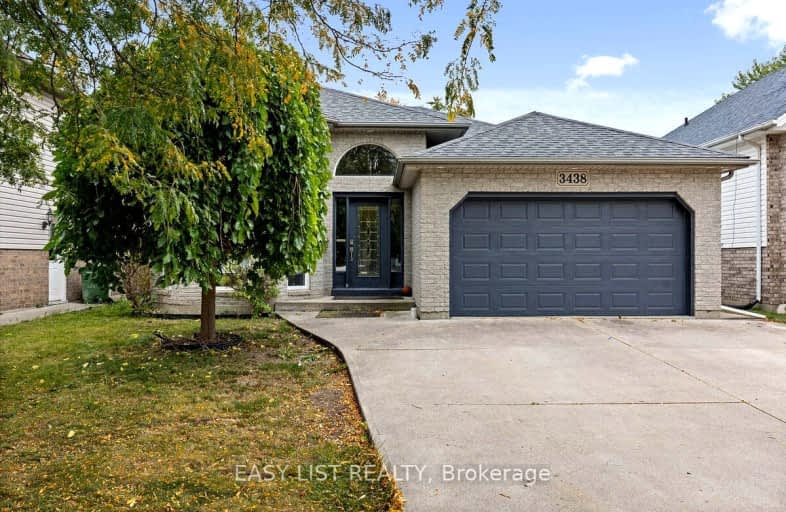Somewhat Walkable
- Some errands can be accomplished on foot.
53
/100
Some Transit
- Most errands require a car.
40
/100
Somewhat Bikeable
- Most errands require a car.
36
/100

Parkview Public School
Elementary: Public
0.84 km
Eastwood Public School
Elementary: Public
1.07 km
École élémentaire catholique Saint-Antoine
Elementary: Catholic
2.06 km
H J Lassaline Catholic School
Elementary: Catholic
0.93 km
L A Desmarais Catholic School
Elementary: Catholic
1.09 km
Forest Glade Public School
Elementary: Public
1.78 km
École secondaire catholique E.J.Lajeunesse
Secondary: Catholic
3.07 km
Tecumseh Vista Academy- Secondary
Secondary: Public
2.80 km
École secondaire catholique l'Essor
Secondary: Catholic
4.14 km
Riverside Secondary School
Secondary: Public
4.13 km
St Joseph's
Secondary: Catholic
1.91 km
St Anne Secondary School
Secondary: Catholic
1.94 km


