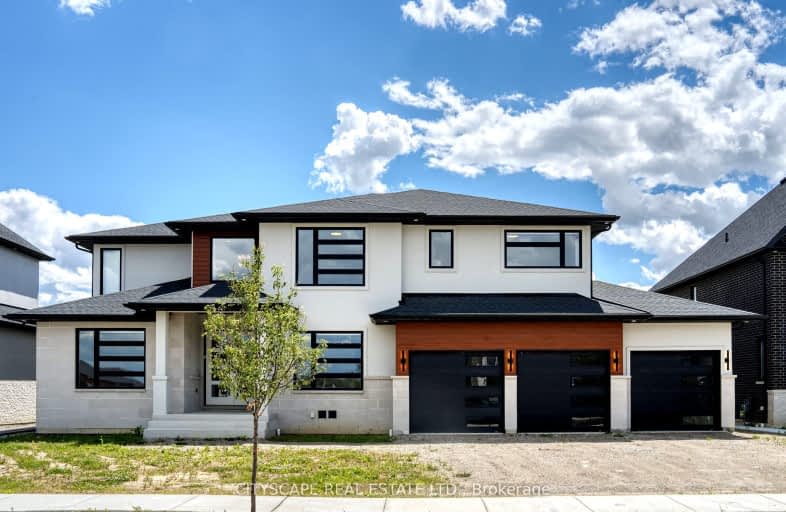Sold on Jul 04, 2024
Note: Property is not currently for sale or for rent.

-
Type: Detached
-
Style: 2-Storey
-
Size: 3500 sqft
-
Lot Size: 78.51 x 160.63 Feet
-
Age: 0-5 years
-
Taxes: $9,799 per year
-
Days on Site: 14 Days
-
Added: Jun 20, 2024 (2 weeks on market)
-
Updated:
-
Last Checked: 1 month ago
-
MLS®#: X8460654
-
Listed By: Cityscape real estate ltd.
Embrace life in prestigious Laurier Heights luxurious contemporary home. Every detail of this home has been thoughtfully designed to blend elegance with comfort. The exquisite open concept living room with a fireplace, seamlessly flows into the kitchen and breakfast nook. The space is accentuated by a soaring 12-foot coffered ceiling, adding to its airy and bright ambiance.The gourmet kitchen, featuring an expansive island, a butler's pantry for additional storage, and a serving nook perfect for dinner parties. High-end finishes such as porcelain floor tiles, wainscoting, and top-quality hardwood flooring are found throughout the home, reflecting meticulous attention to detail.Each of the 5 bedrooms offers a private sanctuary with ensuite or semi-ensuite bathrooms and recessed ceiling lighting. The unfinished basement awaits your personal touch. Just 5 minutes from a golf course, Highway 401, and border crossings, this home offers convenience and luxury. Book your showing today!
Extras
Kitchen: S/S Double Fridge, Dish Washer, Gas Stove, Built in Range Hood; Laundry: Samsung Washer & Dryer; Elfs & Windowscoverings where available
Property Details
Facts for 3530 Fiorina Street, Windsor
Status
Days on Market: 14
Last Status: Sold
Sold Date: Jul 04, 2024
Closed Date: Aug 22, 2024
Expiry Date: Sep 20, 2024
Sold Price: $1,666,000
Unavailable Date: Jul 10, 2024
Input Date: Jun 20, 2024
Property
Status: Sale
Property Type: Detached
Style: 2-Storey
Size (sq ft): 3500
Age: 0-5
Area: Windsor
Availability Date: Immediate
Assessment Amount: $728,000
Assessment Year: 2024
Inside
Bedrooms: 5
Bathrooms: 5
Kitchens: 1
Rooms: 15
Den/Family Room: No
Air Conditioning: Central Air
Fireplace: Yes
Laundry Level: Main
Washrooms: 5
Building
Basement: Full
Basement 2: Unfinished
Heat Type: Forced Air
Heat Source: Gas
Exterior: Stone
Exterior: Stucco/Plaster
Elevator: N
Energy Certificate: N
Water Supply: Municipal
Physically Handicapped-Equipped: N
Special Designation: Unknown
Retirement: N
Parking
Driveway: Private
Garage Spaces: 3
Garage Type: Built-In
Covered Parking Spaces: 3
Total Parking Spaces: 6
Fees
Tax Year: 2023
Tax Legal Description: LOT 20, PLAN 12M686 SUBJECT TO AN EASEMENT IN ***
Taxes: $9,799
Highlights
Feature: Golf
Feature: Library
Feature: Park
Feature: Place Of Worship
Feature: Rec Centre
Feature: School
Land
Cross Street: Laurier Pkwy & Meo B
Municipality District: Windsor
Fronting On: South
Pool: None
Sewer: Sewers
Lot Depth: 160.63 Feet
Lot Frontage: 78.51 Feet
Acres: < .50
Zoning: R2
Additional Media
- Virtual Tour: https://unbranded.youriguide.com/3530_fiorina_lasalle_on/
Rooms
Room details for 3530 Fiorina Street, Windsor
| Type | Dimensions | Description |
|---|---|---|
| Kitchen Main | 3.35 x 8.26 | Eat-In Kitchen, Centre Island, Modern Kitchen |
| Living Main | 6.25 x 6.12 | Fireplace, Open Concept, O/Looks Backyard |
| Dining Main | 4.11 x 3.94 | Separate Rm, Hardwood Floor, Coffered Ceiling |
| 5th Br Main | 4.27 x 3.94 | 3 Pc Ensuite, W/I Closet, Hardwood Floor |
| Office Main | 3.76 x 3.96 | Large Window, Hardwood Floor, French Doors |
| Mudroom Main | 2.21 x 2.64 | Tile Floor, Access To Garage |
| Foyer Main | 2.06 x 2.44 | Tile Floor, Open Concept |
| Prim Bdrm 2nd | 5.23 x 6.35 | 5 Pc Ensuite, W/I Closet, Coffered Ceiling |
| 2nd Br 2nd | 4.45 x 4.34 | 4 Pc Bath, Double Closet, Hardwood Floor |
| 3rd Br 2nd | 3.68 x 3.94 | 4 Pc Bath, Double Closet, Hardwood Floor |
| 4th Br 2nd | 5.26 x 3.94 | 3 Pc Ensuite, Double Closet, Hardwood Floor |
| Laundry Main | 1.80 x 2.67 | Laundry Sink, Tile Floor |
| XXXXXXXX | XXX XX, XXXX |
XXXXXX XXX XXXX |
$X,XXX,XXX |
| XXXXXXXX XXXXXX | XXX XX, XXXX | $1,629,000 XXX XXXX |
Car-Dependent
- Almost all errands require a car.

École élémentaire publique L'Héritage
Elementary: PublicChar-Lan Intermediate School
Elementary: PublicSt Peter's School
Elementary: CatholicHoly Trinity Catholic Elementary School
Elementary: CatholicÉcole élémentaire catholique de l'Ange-Gardien
Elementary: CatholicWilliamstown Public School
Elementary: PublicÉcole secondaire publique L'Héritage
Secondary: PublicCharlottenburgh and Lancaster District High School
Secondary: PublicSt Lawrence Secondary School
Secondary: PublicÉcole secondaire catholique La Citadelle
Secondary: CatholicHoly Trinity Catholic Secondary School
Secondary: CatholicCornwall Collegiate and Vocational School
Secondary: Public

