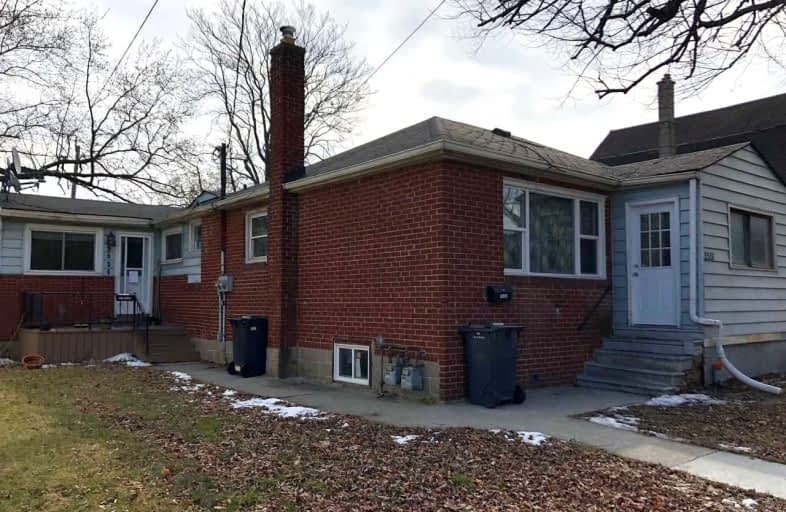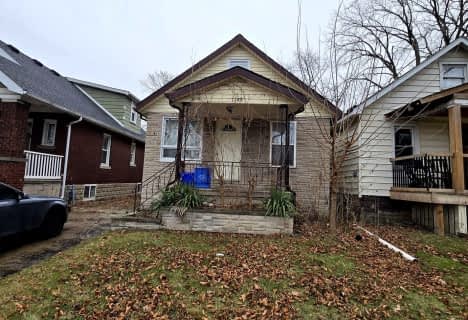Sold on Jun 15, 2022
Note: Property is not currently for sale or for rent.

-
Type: Duplex
-
Style: Bungalow
-
Lot Size: 60 x 120 Feet
-
Age: No Data
-
Taxes: $1,655 per year
-
Days on Site: 11 Days
-
Added: Jun 04, 2022 (1 week on market)
-
Updated:
-
Last Checked: 1 month ago
-
MLS®#: X5646467
-
Listed By: Re/max metropolis realty, brokerage
This Legal Side By Side Duplex Is Enticing! It Has A 3rd Unit With Separate Entrance At The Basement. Featuring A Unique Layout That Is Very Rare To Find. Unit 1 And 2 Have (Each) 2Bedroom, Kitchen, Bathroom And Its Own Fenced Backyard And Parking. Back Unit Pays $854 Gas And Hydro. Front Unit Pays $1100 Inclusive. Unit 3 Has Additional 2 Bedrooms Kitchen And Bathroom, Paying Another $1000. Showings Required 24 Hours' Notice.
Extras
Existing Appliances, Light Fixtures, And Window Coverings.
Property Details
Facts for 3531 Peter Street, Windsor
Status
Days on Market: 11
Last Status: Sold
Sold Date: Jun 15, 2022
Closed Date: Jul 26, 2022
Expiry Date: Sep 30, 2022
Sold Price: $550,000
Unavailable Date: Jun 15, 2022
Input Date: Jun 04, 2022
Prior LSC: Listing with no contract changes
Property
Status: Sale
Property Type: Duplex
Style: Bungalow
Area: Windsor
Availability Date: Flexible
Inside
Bedrooms: 4
Bedrooms Plus: 2
Bathrooms: 3
Kitchens: 2
Rooms: 11
Den/Family Room: No
Air Conditioning: Central Air
Fireplace: No
Washrooms: 3
Building
Basement: Finished
Basement 2: Sep Entrance
Heat Type: Forced Air
Heat Source: Gas
Exterior: Alum Siding
Exterior: Brick
Water Supply: Municipal
Special Designation: Unknown
Parking
Driveway: Private
Garage Type: None
Covered Parking Spaces: 3
Total Parking Spaces: 3
Fees
Tax Year: 2021
Tax Legal Description: Plan 624 Lot 8 Lot 9
Taxes: $1,655
Land
Cross Street: Sandwich St/Prince R
Municipality District: Windsor
Fronting On: East
Parcel Number: 012550255
Pool: None
Sewer: Sewers
Lot Depth: 120 Feet
Lot Frontage: 60 Feet
Rooms
Room details for 3531 Peter Street, Windsor
| Type | Dimensions | Description |
|---|---|---|
| Living Main | - | |
| Dining Main | - | |
| Prim Bdrm Main | - | |
| Prim Bdrm Main | - | |
| Br Main | - | |
| Br Main | - | |
| Kitchen Main | - | |
| Kitchen Main | - | |
| Br Bsmt | - | |
| Br Bsmt | - | |
| Laundry Bsmt | - |
| XXXXXXXX | XXX XX, XXXX |
XXXX XXX XXXX |
$XXX,XXX |
| XXX XX, XXXX |
XXXXXX XXX XXXX |
$XXX,XXX | |
| XXXXXXXX | XXX XX, XXXX |
XXXXXXX XXX XXXX |
|
| XXX XX, XXXX |
XXXXXX XXX XXXX |
$XXX,XXX |
| XXXXXXXX XXXX | XXX XX, XXXX | $550,000 XXX XXXX |
| XXXXXXXX XXXXXX | XXX XX, XXXX | $449,000 XXX XXXX |
| XXXXXXXX XXXXXXX | XXX XX, XXXX | XXX XXXX |
| XXXXXXXX XXXXXX | XXX XX, XXXX | $639,000 XXX XXXX |

Assumption Middle School
Elementary: CatholicJohn McGivney Children's Centre School
Elementary: HospitalSt John Catholic School
Elementary: CatholicGeneral Brock Public School
Elementary: PublicSt James Catholic School
Elementary: CatholicMarlborough Public School
Elementary: PublicCentre de formation pour adultes
Secondary: CatholicÉcole secondaire de Lamothe-Cadillac
Secondary: PublicWindsor Public Alternative
Secondary: PublicSt. Michael's Adult High School
Secondary: CatholicWestview Freedom Academy Secondary School
Secondary: PublicAssumption College School
Secondary: Catholic- 3 bath
- 6 bed



