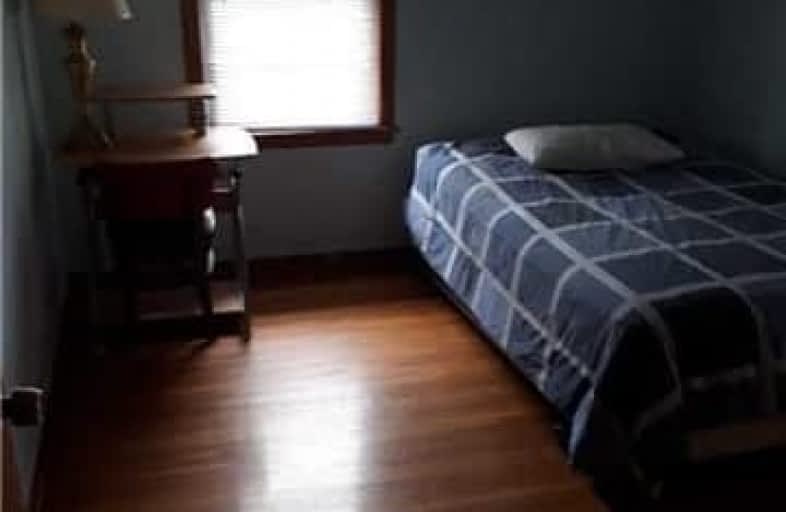Sold on Aug 07, 2017
Note: Property is not currently for sale or for rent.

-
Type: Detached
-
Style: Bungalow
-
Size: 1500 sqft
-
Lot Size: 113.24 x 40.15 Feet
-
Age: 31-50 years
-
Taxes: $2,468 per year
-
Days on Site: 27 Days
-
Added: Sep 07, 2019 (3 weeks on market)
-
Updated:
-
Last Checked: 1 month ago
-
MLS®#: X3868222
-
Listed By: Property max realty inc., brokerage
Very Clean 6 Bed Rooms House, Roof 2015, New Paint, Good For Investors, Potential Income $400 Per Room, Includes Basic Cable And Internet, Walking Distance To University, Close To All Other Amenities, Some Newer Windows
Extras
3 Fridges, Stove, Dryer. Washer, Elfs,
Property Details
Facts for 354 Partington Avenue, Windsor
Status
Days on Market: 27
Last Status: Sold
Sold Date: Aug 07, 2017
Closed Date: Aug 22, 2017
Expiry Date: Oct 11, 2017
Sold Price: $180,000
Unavailable Date: Aug 07, 2017
Input Date: Jul 11, 2017
Prior LSC: Listing with no contract changes
Property
Status: Sale
Property Type: Detached
Style: Bungalow
Size (sq ft): 1500
Age: 31-50
Area: Windsor
Availability Date: 30 Days
Inside
Bedrooms: 3
Bedrooms Plus: 3
Bathrooms: 3
Kitchens: 1
Rooms: 6
Den/Family Room: No
Air Conditioning: Central Air
Fireplace: No
Laundry Level: Lower
Central Vacuum: N
Washrooms: 3
Utilities
Electricity: Yes
Gas: Yes
Cable: Available
Telephone: Available
Building
Basement: Finished
Basement 2: Sep Entrance
Heat Type: Forced Air
Heat Source: Gas
Exterior: Brick
Elevator: N
Energy Certificate: N
Green Verification Status: N
Water Supply Type: Unknown
Water Supply: Municipal
Physically Handicapped-Equipped: N
Special Designation: Unknown
Retirement: N
Parking
Driveway: Private
Garage Spaces: 1
Garage Type: Detached
Covered Parking Spaces: 4
Total Parking Spaces: 5
Fees
Tax Year: 2016
Tax Legal Description: Lt 336 Pl933
Taxes: $2,468
Land
Cross Street: University/Partingto
Municipality District: Windsor
Fronting On: North
Pool: None
Sewer: Sewers
Lot Depth: 40.15 Feet
Lot Frontage: 113.24 Feet
Acres: < .50
Zoning: Residential
Waterfront: None
Rooms
Room details for 354 Partington Avenue, Windsor
| Type | Dimensions | Description |
|---|---|---|
| Living Bsmt | 3.23 x 5.18 | Combined W/Dining, Hardwood Floor |
| Dining Ground | 3.23 x 5.18 | Combined W/Living, Hardwood Floor |
| Kitchen Ground | 3.07 x 3.23 | Ceramic Floor, Eat-In Kitchen |
| Master Ground | 3.13 x 3.47 | Hardwood Floor, Closet |
| 2nd Br Ground | 3.20 x 3.32 | Hardwood Floor, Closet |
| 3rd Br Bsmt | 2.74 x 3.41 | Hardwood Floor, Closet |
| 4th Br Bsmt | 3.41 x 3.26 | Ceramic Floor, Closet |
| 5th Br Bsmt | 3.07 x 3.26 | Ceramic Floor, Closet |
| Br Bsmt | 3.13 x 3.06 | Ceramic Floor |
| Living Bsmt | 13.80 x 14.80 | Ceramic Floor |
| Kitchen Bsmt | 2.22 x 3.41 |
| XXXXXXXX | XXX XX, XXXX |
XXXX XXX XXXX |
$XXX,XXX |
| XXX XX, XXXX |
XXXXXX XXX XXXX |
$XXX,XXX |
| XXXXXXXX XXXX | XXX XX, XXXX | $180,000 XXX XXXX |
| XXXXXXXX XXXXXX | XXX XX, XXXX | $219,900 XXX XXXX |

Assumption Middle School
Elementary: CatholicImmaculate Conception Catholic School
Elementary: CatholicSt John Catholic School
Elementary: CatholicGeneral Brock Public School
Elementary: PublicMarlborough Public School
Elementary: PublicWest Gate Public School
Elementary: PublicCentre de formation pour adultes
Secondary: CatholicÉcole secondaire de Lamothe-Cadillac
Secondary: PublicWindsor Public Alternative
Secondary: PublicSt. Michael's Adult High School
Secondary: CatholicWestview Freedom Academy Secondary School
Secondary: PublicAssumption College School
Secondary: Catholic

