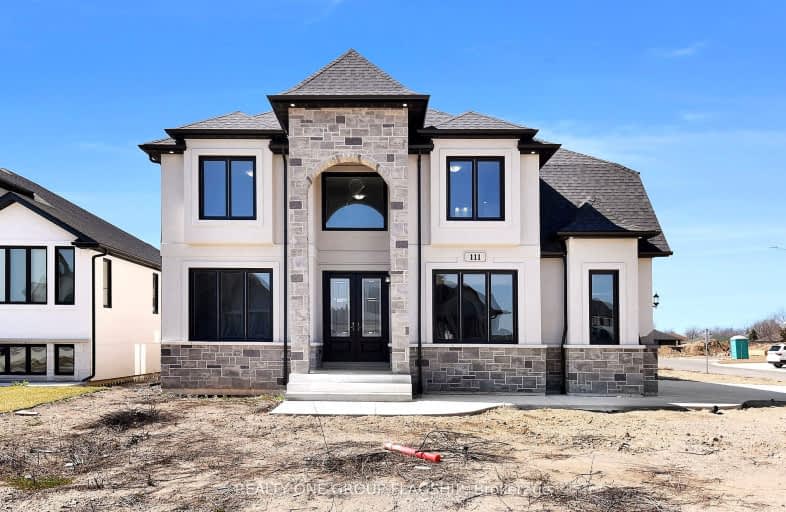Car-Dependent
- Almost all errands require a car.
Somewhat Bikeable
- Most errands require a car.

École élémentaire publique L'Héritage
Elementary: PublicChar-Lan Intermediate School
Elementary: PublicSt Peter's School
Elementary: CatholicHoly Trinity Catholic Elementary School
Elementary: CatholicÉcole élémentaire catholique de l'Ange-Gardien
Elementary: CatholicWilliamstown Public School
Elementary: PublicÉcole secondaire publique L'Héritage
Secondary: PublicCharlottenburgh and Lancaster District High School
Secondary: PublicSt Lawrence Secondary School
Secondary: PublicÉcole secondaire catholique La Citadelle
Secondary: CatholicHoly Trinity Catholic Secondary School
Secondary: CatholicCornwall Collegiate and Vocational School
Secondary: Public-
Brunette Park
LaSalle ON 2.73km -
Veteran's Memorial Park
2.75km -
Como Park
3.51km
-
Bitcoin Depot - Bitcoin ATM
2055 Sandwich W Pky, LaSalle ON N9H 2S4 1.93km -
TD Bank Financial Group
5990 Malden Rd (Normandy Street), LaSalle ON N9H 1S4 3.83km -
TD Canada Trust Branch and ATM
5990 Malden Rd, Windsor ON N9H 1S4 3.83km


