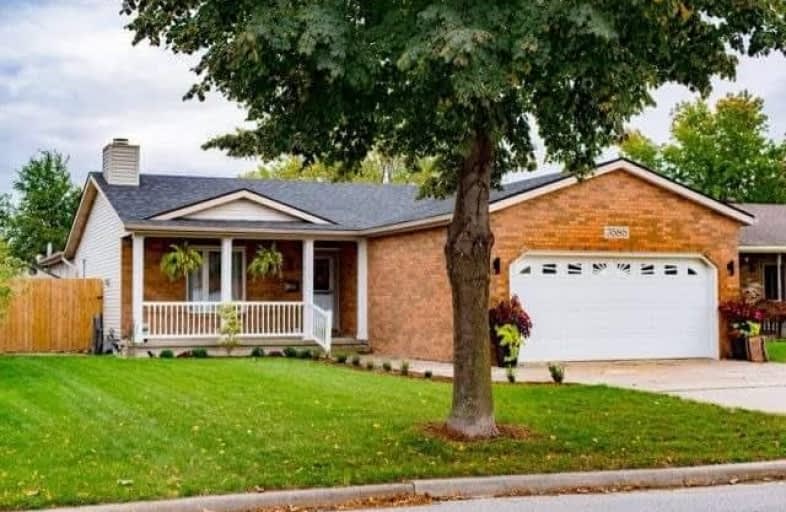Sold on Feb 28, 2018
Note: Property is not currently for sale or for rent.

-
Type: Detached
-
Style: Bungalow
-
Size: 1500 sqft
-
Lot Size: 52.49 x 135 Feet
-
Age: No Data
-
Taxes: $3,775 per year
-
Days on Site: 1 Days
-
Added: Sep 07, 2019 (1 day on market)
-
Updated:
-
Last Checked: 1 month ago
-
MLS®#: X4052177
-
Listed By: Comfree commonsense network, brokerage
You Do Not Want To Miss Out On This Perfectly Updated Move-In Ready Ranch! Beautifully Updated In 2015. Easy Access To Ec-Row/Daycare/Park/Community Center. Modern Kitchen With Gas Range & Double Oven. Great Room With Vaulted Ceilings, French Doors & Skylights. Two Gas Fireplaces/Washer & Dryer On Main Floor/Basement Is Studded/Insulated/Rough In For Bath, Finish As You'd Like/Newer Furnace & Shingles/High End Appliances Negotiable
Property Details
Facts for 3585 Deerbrook Drive, Windsor
Status
Days on Market: 1
Last Status: Sold
Sold Date: Feb 28, 2018
Closed Date: Mar 30, 2018
Expiry Date: Jun 26, 2018
Sold Price: $345,000
Unavailable Date: Feb 28, 2018
Input Date: Feb 27, 2018
Property
Status: Sale
Property Type: Detached
Style: Bungalow
Size (sq ft): 1500
Area: Windsor
Availability Date: Flex
Inside
Bedrooms: 3
Bathrooms: 2
Kitchens: 1
Rooms: 6
Den/Family Room: Yes
Air Conditioning: Central Air
Fireplace: Yes
Washrooms: 2
Building
Basement: Unfinished
Heat Type: Forced Air
Heat Source: Gas
Exterior: Brick
Exterior: Vinyl Siding
Water Supply: Municipal
Special Designation: Unknown
Parking
Driveway: Private
Garage Spaces: 2
Garage Type: Attached
Covered Parking Spaces: 4
Total Parking Spaces: 6
Fees
Tax Year: 2017
Tax Legal Description: Pcl 105-1 Sec 12M268; Lt 105 Pl 12M268 Windsor
Taxes: $3,775
Land
Cross Street: Forest Glade To Wild
Municipality District: Windsor
Fronting On: South
Pool: None
Sewer: Sewers
Lot Depth: 135 Feet
Lot Frontage: 52.49 Feet
Acres: < .50
Rooms
Room details for 3585 Deerbrook Drive, Windsor
| Type | Dimensions | Description |
|---|---|---|
| Master Main | 3.53 x 3.78 | |
| 2nd Br Main | 3.00 x 3.96 | |
| 3rd Br Main | 2.62 x 2.74 | |
| Family Main | 5.44 x 7.47 | |
| Kitchen Main | 3.66 x 4.88 | |
| Living Main | 4.11 x 5.49 |
| XXXXXXXX | XXX XX, XXXX |
XXXX XXX XXXX |
$XXX,XXX |
| XXX XX, XXXX |
XXXXXX XXX XXXX |
$XXX,XXX |
| XXXXXXXX XXXX | XXX XX, XXXX | $345,000 XXX XXXX |
| XXXXXXXX XXXXXX | XXX XX, XXXX | $289,900 XXX XXXX |

Parkview Public School
Elementary: PublicEastwood Public School
Elementary: PublicÉcole élémentaire catholique Saint-Antoine
Elementary: CatholicH J Lassaline Catholic School
Elementary: CatholicL A Desmarais Catholic School
Elementary: CatholicTecumseh Vista Academy - Elementary
Elementary: PublicÉcole secondaire catholique E.J.Lajeunesse
Secondary: CatholicTecumseh Vista Academy- Secondary
Secondary: PublicÉcole secondaire catholique l'Essor
Secondary: CatholicRiverside Secondary School
Secondary: PublicSt Joseph's
Secondary: CatholicSt Anne Secondary School
Secondary: Catholic

