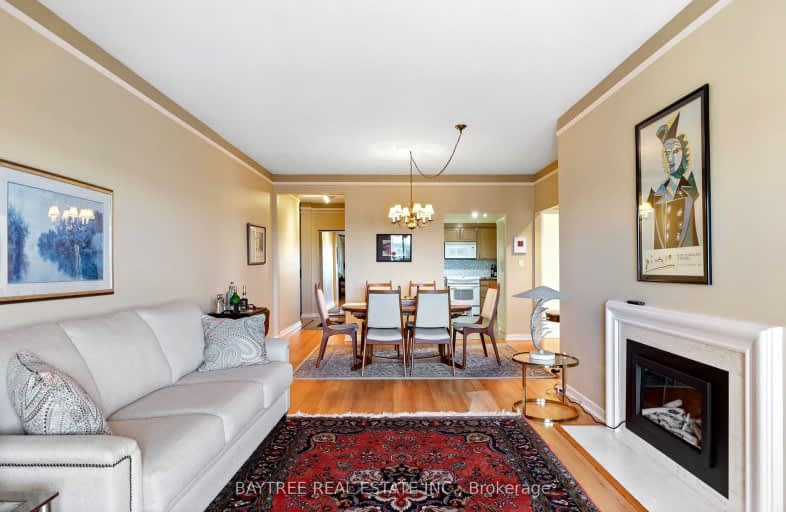Car-Dependent
- Most errands require a car.
46
/100
Some Transit
- Most errands require a car.
40
/100
Bikeable
- Some errands can be accomplished on bike.
52
/100

St Teresa of CalcuttaCatholic School
Elementary: Catholic
2.18 km
King Edward Public School
Elementary: Public
1.74 km
Corpus Christi Catholic Middle School
Elementary: Catholic
1.49 km
Ford City Public School
Elementary: Public
1.87 km
St Anne French Immersion Catholic School
Elementary: Catholic
1.43 km
Frank W Begley Public School
Elementary: Public
1.63 km
Centre de formation pour adultes
Secondary: Catholic
3.80 km
F J Brennan Catholic High School
Secondary: Catholic
1.45 km
W. F. Herman Academy Secondary School
Secondary: Public
2.68 km
Catholic Central
Secondary: Catholic
3.84 km
Hon W C Kennedy Collegiate Institute
Secondary: Public
3.97 km
Walkerville Collegiate Institute
Secondary: Public
1.48 km
-
Belle Isle Park
Jefferson Ave (at E Grand Blvd.), Detroit, MI 48207 1.27km -
Mt Elliott Park
110 Mount Elliott St (at Wight St.), Detroit, MI 48207 1.96km -
Gabriel Richard Park
7130 E Jefferson Ave (at E Grand Blvd.), Detroit, MI 48214 2.35km
-
Motor City Community Credit Union
1375 Walker Rd, Windsor ON N8Y 2N9 1.71km -
TD Bank Financial Group
5790 Wyandotte St E (Reedmere), Windsor ON N8S 1M5 2.14km -
Banque Nationale du Canada
1599 Ottawa St, Windsor ON N8X 2G3 2.15km


