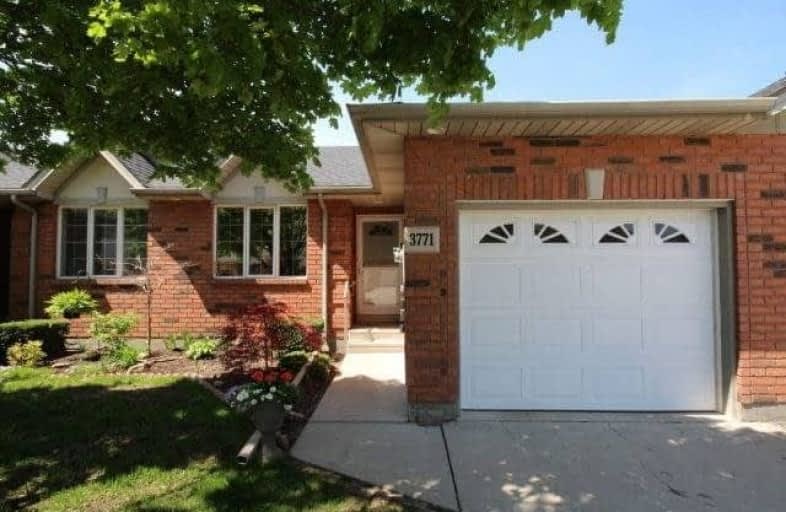Sold on May 28, 2018
Note: Property is not currently for sale or for rent.

-
Type: Att/Row/Twnhouse
-
Style: Bungalow
-
Size: 700 sqft
-
Lot Size: 26 x 96.19 Feet
-
Age: 16-30 years
-
Taxes: $3,356 per year
-
Days on Site: 5 Days
-
Added: Sep 07, 2019 (5 days on market)
-
Updated:
-
Last Checked: 1 month ago
-
MLS®#: X4136902
-
Listed By: Comfree commonsense network, brokerage
Ultimate In Maintenance Free Living In This Ranch 2 + 1 Bedroom Townhome In Prestigious Sth Windsor Just Steps From St. Clair College. Includes: Master With Ensuite & Walk-In Closet. Spacious Living Room, Patio Doors To West Facing Deck & Roll Back Awning. Finished Basement With 2 Piece Bath, Plenty Of Storage, Vaulted Ceilings, Large Living/Dining, Mf Laundry, Attached Garage, 5 Appliances Incl. Common Fees $120 Covers Snow, Grass & Exterior.
Property Details
Facts for 3771 Prairie Court, Windsor
Status
Days on Market: 5
Last Status: Sold
Sold Date: May 28, 2018
Closed Date: Jul 31, 2018
Expiry Date: Sep 22, 2018
Sold Price: $280,771
Unavailable Date: May 28, 2018
Input Date: May 23, 2018
Prior LSC: Listing with no contract changes
Property
Status: Sale
Property Type: Att/Row/Twnhouse
Style: Bungalow
Size (sq ft): 700
Age: 16-30
Area: Windsor
Availability Date: 60_90
Inside
Bedrooms: 2
Bedrooms Plus: 1
Bathrooms: 3
Kitchens: 1
Rooms: 5
Den/Family Room: Yes
Air Conditioning: Central Air
Fireplace: No
Laundry Level: Main
Central Vacuum: N
Washrooms: 3
Building
Basement: Part Fin
Heat Type: Forced Air
Heat Source: Gas
Exterior: Brick
Water Supply: Municipal
Special Designation: Unknown
Parking
Driveway: Private
Garage Spaces: 1
Garage Type: Attached
Covered Parking Spaces: 1
Total Parking Spaces: 2
Fees
Tax Year: 2017
Tax Legal Description: Part Of Lot 2 Concession 4, Designated As Parts 18
Taxes: $3,356
Land
Cross Street: Cabana Rd
Municipality District: Windsor
Fronting On: West
Pool: None
Sewer: Sewers
Lot Depth: 96.19 Feet
Lot Frontage: 26 Feet
Acres: < .50
Rooms
Room details for 3771 Prairie Court, Windsor
| Type | Dimensions | Description |
|---|---|---|
| Master Main | 3.35 x 4.14 | |
| 2nd Br Main | 2.69 x 3.78 | |
| Kitchen Main | 2.57 x 2.84 | |
| Laundry Main | 1.57 x 1.83 | |
| Living Main | 4.17 x 6.40 | |
| Family Bsmt | 3.76 x 8.23 | |
| Office Bsmt | 3.05 x 3.86 |
| XXXXXXXX | XXX XX, XXXX |
XXXX XXX XXXX |
$XXX,XXX |
| XXX XX, XXXX |
XXXXXX XXX XXXX |
$XXX,XXX |
| XXXXXXXX XXXX | XXX XX, XXXX | $280,771 XXX XXXX |
| XXXXXXXX XXXXXX | XXX XX, XXXX | $249,900 XXX XXXX |

École élémentaire Louise-Charron
Elementary: PublicGlenwood Public School
Elementary: PublicSt Gabriel Catholic School
Elementary: CatholicSouthwood Public School
Elementary: PublicÉcole élémentaire catholique Monseigneur Jean Noël
Elementary: CatholicHoly Cross Catholic Elementary School
Elementary: CatholicÉcole secondaire de Lamothe-Cadillac
Secondary: PublicCatholic Central
Secondary: CatholicHon W C Kennedy Collegiate Institute
Secondary: PublicSandwich Secondary School
Secondary: PublicHoly Names Catholic High School
Secondary: CatholicVincent Massey Secondary School
Secondary: Public

